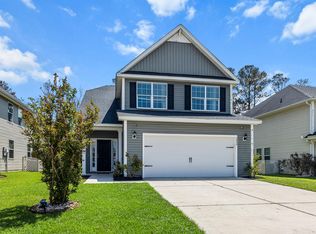Closed
$384,500
4050 Exploration Rd, Ladson, SC 29456
4beds
2,489sqft
Single Family Residence
Built in 2018
6,534 Square Feet Lot
$394,800 Zestimate®
$154/sqft
$2,569 Estimated rent
Home value
$394,800
$375,000 - $415,000
$2,569/mo
Zestimate® history
Loading...
Owner options
Explore your selling options
What's special
A cozy front porch and freshly planted flower bed welcomes you to 4050 Exploration Road. The open concept main level allows for a clear view of everything (including the fenced backyard) all from your kitchen island! While there, don't miss the pantry of your dreams big enough for an extra freezer, wine fridge or whatever your heart desires. Upstairs features a loft and all 4 bedrooms including dual master suites. The primary bedroom features an ensuite with double vanities, shower and separate soaking tub. The secondary master suite has a walk-in closet and it's own full bathroom, perfect for guests or multi-generational living. The remaining 2 bedrooms are connected with a jack & jill bathroom! Finally, throw out the carpet cleaner because there's none here!You'll love the low-maintenance, scratch resistant & waterproof laminate flooring throughout the home - including bedrooms. Bathrooms feature ceramic tile flooring. If you have pets, these floors are an added bonus and your furry best friend(s) will love the large doggy door leading out to the covered patio and wooded lot. The laundry room is located upstairs between the bedrooms so no trips up and down the steps on laundry day. There is an upgraded NEST security system in the home with a smart doorbell, indoor camera, and two smart thermostats that convey. Built in 2018, you'll get many of the benefits of area new construction, including an open concept floorplan, stainless steel appliances, granite counter tops, white shaker cabinets and a tankless water heater but with countless additional upgrades and a far better price.
Zillow last checked: 8 hours ago
Listing updated: June 16, 2023 at 08:08am
Listed by:
Keller Williams Realty Charleston West Ashley
Bought with:
Realty ONE Group Coastal
Source: CTMLS,MLS#: 23006909
Facts & features
Interior
Bedrooms & bathrooms
- Bedrooms: 4
- Bathrooms: 4
- Full bathrooms: 3
- 1/2 bathrooms: 1
Heating
- Electric
Cooling
- Central Air
Appliances
- Laundry: Washer Hookup, Laundry Room
Features
- Ceiling - Smooth, Tray Ceiling(s), High Ceilings, Garden Tub/Shower, Kitchen Island, Walk-In Closet(s), Eat-in Kitchen, Entrance Foyer, In-Law Floorplan, Pantry
- Flooring: Ceramic Tile, Laminate
- Windows: Window Treatments
- Has fireplace: No
Interior area
- Total structure area: 2,489
- Total interior livable area: 2,489 sqft
Property
Parking
- Total spaces: 2
- Parking features: Garage, Garage Door Opener
- Garage spaces: 2
Features
- Levels: Two
- Stories: 2
- Entry location: Ground Level
- Patio & porch: Covered, Front Porch
- Fencing: Privacy,Wood
Lot
- Size: 6,534 sqft
- Features: 0 - .5 Acre
Details
- Parcel number: 2420306058
Construction
Type & style
- Home type: SingleFamily
- Architectural style: Traditional
- Property subtype: Single Family Residence
Materials
- Vinyl Siding
- Foundation: Slab
- Roof: Asphalt
Condition
- New construction: No
- Year built: 2018
Utilities & green energy
- Sewer: Public Sewer
- Water: Public
- Utilities for property: BCW & SA, Berkeley Elect Co-Op
Community & neighborhood
Community
- Community features: Pool, Trash, Walk/Jog Trails
Location
- Region: Ladson
- Subdivision: Hunters Bend
Other
Other facts
- Listing terms: Any,Cash,Conventional,FHA,VA Loan
Price history
| Date | Event | Price |
|---|---|---|
| 5/2/2023 | Sold | $384,500$154/sqft |
Source: | ||
| 4/12/2023 | Contingent | $384,500$154/sqft |
Source: | ||
| 3/30/2023 | Listed for sale | $384,500+30.3%$154/sqft |
Source: | ||
| 4/2/2020 | Sold | $295,000+1.8%$119/sqft |
Source: | ||
| 2/3/2020 | Pending sale | $289,900$116/sqft |
Source: Lifestyle Real Estate #20000723 Report a problem | ||
Public tax history
| Year | Property taxes | Tax assessment |
|---|---|---|
| 2024 | $6,096 +356.9% | $24,690 +111.2% |
| 2023 | $1,334 -9.8% | $11,690 |
| 2022 | $1,479 -53.8% | $11,690 +8.4% |
Find assessor info on the county website
Neighborhood: 29456
Nearby schools
GreatSchools rating
- 6/10Sangaree Intermediate SchoolGrades: 3-5Distance: 1.5 mi
- 2/10Sangaree Middle SchoolGrades: 6-8Distance: 1 mi
- 5/10Stratford High SchoolGrades: 9-12Distance: 0.9 mi
Schools provided by the listing agent
- Elementary: Sangaree
- Middle: Sangaree
- High: Stratford
Source: CTMLS. This data may not be complete. We recommend contacting the local school district to confirm school assignments for this home.
Get a cash offer in 3 minutes
Find out how much your home could sell for in as little as 3 minutes with a no-obligation cash offer.
Estimated market value$394,800
Get a cash offer in 3 minutes
Find out how much your home could sell for in as little as 3 minutes with a no-obligation cash offer.
Estimated market value
$394,800
