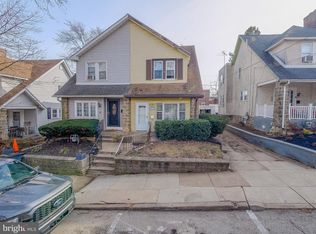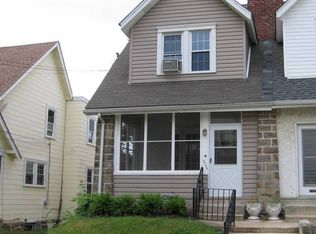Sold for $275,000
$275,000
4050 Ellendale Rd, Drexel Hill, PA 19026
3beds
1,366sqft
Single Family Residence
Built in 1921
2,614 Square Feet Lot
$279,400 Zestimate®
$201/sqft
$2,269 Estimated rent
Home value
$279,400
$254,000 - $307,000
$2,269/mo
Zestimate® history
Loading...
Owner options
Explore your selling options
What's special
Don't miss out on this beauty in Drexel Hill. Discover the perfect blend of comfort and style in this charming 3-bedroom, Twin home nestled on a serene, tree-lined street in Drexel Hill. Step inside and be greeted by: Expansive Living Spaces: A spacious living room with a cozy wood-burning fireplace, ideal for quiet evenings, and a grand dining room that can accommodate any gathering. Both rooms boast upgraded flooring LVP Flooring, elegant lighting, and abundant natural light. Modern Kitchen: The eat-in kitchen features lots of upgrades sleek new cabinetry, countertops, flooring, and appliances. A convenient back door leads to a private, fenced-in backyard. Serene Bedrooms: The upper level offers three generously sized bedrooms, each with natural lighting. A stylish, upgraded bathroom featuring brand new PEX plumbing, with modern fixtures and ample space completes this floor. The Shower is Amazing. Finished Basement: The finished basement offers versatile space for entertainment or relaxation. It includes gorgeous LVP flooring , recessed lighting, a separate laundry room, and a half bathroom. Prime Location: Enjoy the convenience of Drexel Hill's prime location. Nearby parks, shopping centers, and easy access to major transportation routes make this home a dream come true. Don't miss this opportunity to make this house your home. Schedule your tour today!
Zillow last checked: 8 hours ago
Listing updated: May 09, 2025 at 05:08pm
Listed by:
Joanne McSorley 267-414-7661,
RE/MAX One Realty
Bought with:
Stephen Buzogany, RS324839
KW Empower
Source: Bright MLS,MLS#: PADE2081248
Facts & features
Interior
Bedrooms & bathrooms
- Bedrooms: 3
- Bathrooms: 2
- Full bathrooms: 1
- 1/2 bathrooms: 1
Basement
- Level: Lower
Dining room
- Level: Main
Half bath
- Level: Lower
Kitchen
- Level: Main
Laundry
- Level: Lower
Living room
- Level: Main
Heating
- Hot Water, Natural Gas
Cooling
- None
Appliances
- Included: Gas Water Heater
- Laundry: Lower Level, Laundry Room
Features
- Attic, Eat-in Kitchen
- Basement: Finished
- Number of fireplaces: 1
- Fireplace features: Wood Burning
Interior area
- Total structure area: 1,366
- Total interior livable area: 1,366 sqft
- Finished area above ground: 1,366
- Finished area below ground: 0
Property
Parking
- Total spaces: 1
- Parking features: Garage Faces Front, On Street, Driveway, Detached
- Garage spaces: 1
- Has uncovered spaces: Yes
Accessibility
- Accessibility features: None
Features
- Levels: Two
- Stories: 2
- Pool features: None
Lot
- Size: 2,614 sqft
- Dimensions: 25.00 x 90.00
Details
- Additional structures: Above Grade, Below Grade
- Parcel number: 16130177800
- Zoning: RESIDENTIAL
- Special conditions: Standard
Construction
Type & style
- Home type: SingleFamily
- Architectural style: Straight Thru
- Property subtype: Single Family Residence
- Attached to another structure: Yes
Materials
- Stucco
- Foundation: Stone, Concrete Perimeter
Condition
- New construction: No
- Year built: 1921
Utilities & green energy
- Sewer: Public Sewer
- Water: Public
Community & neighborhood
Location
- Region: Drexel Hill
- Subdivision: Drexel Hill
- Municipality: UPPER DARBY TWP
Other
Other facts
- Listing agreement: Exclusive Right To Sell
- Listing terms: Cash,Conventional,FHA,VA Loan
- Ownership: Fee Simple
Price history
| Date | Event | Price |
|---|---|---|
| 5/9/2025 | Sold | $275,000-1.8%$201/sqft |
Source: | ||
| 4/1/2025 | Pending sale | $279,900$205/sqft |
Source: | ||
| 3/10/2025 | Contingent | $279,900$205/sqft |
Source: | ||
| 2/4/2025 | Price change | $279,900-1.8%$205/sqft |
Source: | ||
| 1/1/2025 | Listed for sale | $285,000+90%$209/sqft |
Source: | ||
Public tax history
| Year | Property taxes | Tax assessment |
|---|---|---|
| 2025 | $5,087 +3.5% | $116,220 |
| 2024 | $4,915 +1% | $116,220 |
| 2023 | $4,869 +2.8% | $116,220 |
Find assessor info on the county website
Neighborhood: 19026
Nearby schools
GreatSchools rating
- 2/10Garrettford El SchoolGrades: 1-5Distance: 0.2 mi
- 2/10Drexel Hill Middle SchoolGrades: 6-8Distance: 1.2 mi
- 3/10Upper Darby Senior High SchoolGrades: 9-12Distance: 1.3 mi
Schools provided by the listing agent
- Elementary: Garrettford
- Middle: Drexel Hill
- High: Upper Darby Senior
- District: Upper Darby
Source: Bright MLS. This data may not be complete. We recommend contacting the local school district to confirm school assignments for this home.

Get pre-qualified for a loan
At Zillow Home Loans, we can pre-qualify you in as little as 5 minutes with no impact to your credit score.An equal housing lender. NMLS #10287.

