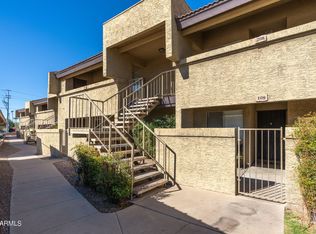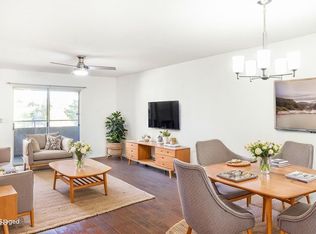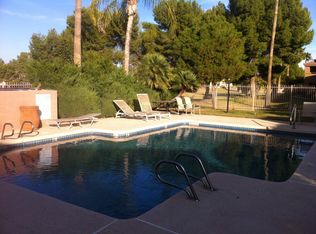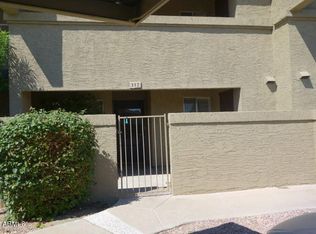Sold for $300,000
$300,000
4050 E Cactus Rd Unit 107, Phoenix, AZ 85032
2beds
2baths
1,072sqft
Apartment
Built in 1980
-- sqft lot
$295,700 Zestimate®
$280/sqft
$1,664 Estimated rent
Home value
$295,700
Estimated sales range
Not available
$1,664/mo
Zestimate® history
Loading...
Owner options
Explore your selling options
What's special
Primary Residence buyers preferred. Beautiful first floor condo Located on a greenbelt and less than a mile from the newly rennovated Paradise Valley area. This home boasts updated windows, patio doors, appliances, cabinets, and counter tops as well as original concrete floors and freshly painted walls ready for your personal touch! The floor plan has been updated to create a more spacious kitchen, a coffee bar, and convenient storage closet at the front of the home. The master bedroom has direct access to the back patio and the community pool just steps away. Master also hosts a large closet that doubles as a laundry room with smart/wifi Samsung stacked washer and dryer set less than a year old. The master bath includes a single sink and lots of counter space and storage as well as an updated tile shower with shelving.
Zillow last checked: 8 hours ago
Listing updated: August 26, 2025 at 12:20pm
Listed by:
Sinan Zakaria 800-995-5879,
LISTED SIMPLY
Bought with:
Lori Hoefler, SA556058000
Fathom Realty Elite
Source: ARMLS,MLS#: 6880986

Facts & features
Interior
Bedrooms & bathrooms
- Bedrooms: 2
- Bathrooms: 2
Heating
- Electric
Cooling
- Central Air, Ceiling Fan(s)
Features
- Flooring: Concrete
- Windows: Double Pane Windows
- Has basement: No
- Common walls with other units/homes: Two Common Walls
Interior area
- Total structure area: 1,072
- Total interior livable area: 1,072 sqft
Property
Parking
- Total spaces: 1
- Parking features: Carport
- Carport spaces: 1
Features
- Stories: 2
- Spa features: None
- Fencing: Other
Lot
- Size: 1,165 sqft
- Features: Gravel/Stone Front, Gravel/Stone Back, Grass Back
Details
- Parcel number: 16727192A
Construction
Type & style
- Home type: Apartment
- Property subtype: Apartment
- Attached to another structure: Yes
Materials
- Stucco, Wood Frame
- Roof: Built-Up
Condition
- Year built: 1980
Utilities & green energy
- Sewer: Public Sewer
- Water: City Water
Community & neighborhood
Community
- Community features: Near Bus Stop, Biking/Walking Path
Location
- Region: Phoenix
- Subdivision: LAS CASITAS 1 DE PARADISE VILLAGE AMD
HOA & financial
HOA
- Has HOA: Yes
- HOA fee: $285 monthly
- Services included: Roof Repair, Pest Control, Maintenance Grounds, Trash, Water, Maintenance Exterior
- Association name: The Management Trust
- Association phone: 602-277-7070
Other
Other facts
- Listing terms: Cash,Conventional,FHA,VA Loan
- Ownership: Fee Simple
Price history
| Date | Event | Price |
|---|---|---|
| 8/25/2025 | Sold | $300,000-1.6%$280/sqft |
Source: | ||
| 7/1/2025 | Pending sale | $305,000$285/sqft |
Source: | ||
| 6/16/2025 | Price change | $305,000-3.2%$285/sqft |
Source: | ||
| 6/1/2025 | Price change | $315,000-4.5%$294/sqft |
Source: Owner Report a problem | ||
| 5/30/2025 | Price change | $330,000-1.5%$308/sqft |
Source: Owner Report a problem | ||
Public tax history
| Year | Property taxes | Tax assessment |
|---|---|---|
| 2025 | $790 +2.6% | $22,900 -17.1% |
| 2024 | $770 +2.3% | $27,610 +226.6% |
| 2023 | $753 -1.1% | $8,455 -38.1% |
Find assessor info on the county website
Neighborhood: Paradise Valley
Nearby schools
GreatSchools rating
- 4/10Indian Bend Elementary SchoolGrades: PK-6Distance: 1.1 mi
- 8/10Sunrise Middle SchoolGrades: 7-8Distance: 2.1 mi
- 9/10Paradise Valley High SchoolGrades: 7-12Distance: 3 mi
Schools provided by the listing agent
- Elementary: Indian Bend Elementary School
- Middle: Sunrise Middle School
- High: Paradise Valley High School
- District: Paradise Valley Unified District
Source: ARMLS. This data may not be complete. We recommend contacting the local school district to confirm school assignments for this home.
Get a cash offer in 3 minutes
Find out how much your home could sell for in as little as 3 minutes with a no-obligation cash offer.
Estimated market value
$295,700



