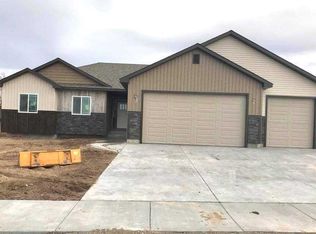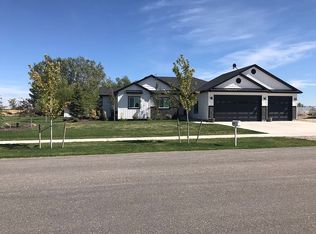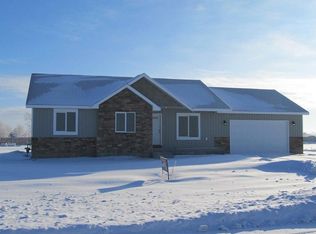Country Living! Is what this home has to offer. Updated features include, newer siding, roof and vinyl windows, 1.44 acre lot and roomy garage/shop. Inside you will find newer carpet and paint, main floor laundry, recently finished family room, living room with natural gas fireplace, spacious kitchen area with vaulted ceiling and pantry, formal dining area, 1.5 bathrooms. On the upper level is a large master suite, that includes a walk-in closet, master bath and walk out balcony to a backyard view. The partial basement is great for storage and can be accessed from the outside. New deck located on the back of the home. The shop has electrical ran and is partially insulated.
This property is off market, which means it's not currently listed for sale or rent on Zillow. This may be different from what's available on other websites or public sources.


