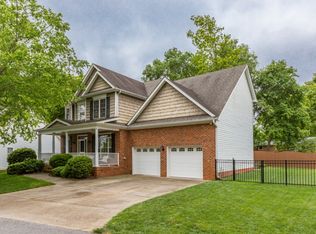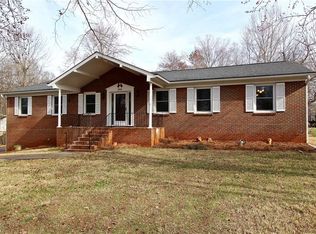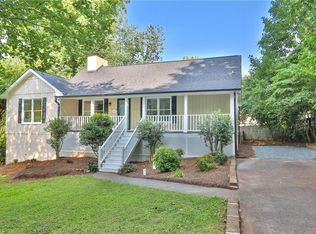Sold for $318,000
$318,000
4050 Clinard Rd, Clemmons, NC 27012
3beds
2,177sqft
Stick/Site Built, Residential, Single Family Residence
Built in 1985
0.53 Acres Lot
$322,100 Zestimate®
$--/sqft
$2,089 Estimated rent
Home value
$322,100
$306,000 - $338,000
$2,089/mo
Zestimate® history
Loading...
Owner options
Explore your selling options
What's special
Welcome to 4050 Clinard Rd in Ingram Estates, Clemmons. This beautifully updated 3-bedroom, 3-bath home features a brand-new kitchen with modern cabinets and appliances, plus a new roof (2023) for peace of mind. The spacious layout includes an additional finished room in the basement—ideal for an office, guest room, or flex space. With three full bathrooms, comfort and convenience are built in. Situated in a desirable neighborhood, you’ll enjoy easy access to shopping, dining, and major commute routes. Move-in ready and waiting for you!
Zillow last checked: 8 hours ago
Listing updated: November 18, 2025 at 02:54pm
Listed by:
Stirling West 719-499-4124,
Mark Spain Real Estate
Bought with:
Julie H. Miller, 222396
Century 21 Total Real Estate Solutions, LLC
Source: Triad MLS,MLS#: 1190637 Originating MLS: Greensboro
Originating MLS: Greensboro
Facts & features
Interior
Bedrooms & bathrooms
- Bedrooms: 3
- Bathrooms: 3
- Full bathrooms: 3
- Main level bathrooms: 2
Primary bedroom
- Level: Main
Living room
- Level: Main
Heating
- Multiple Systems, Electric
Cooling
- Central Air
Appliances
- Included: Microwave, Built-In Refrigerator, Dishwasher, Disposal, Free-Standing Range, Gas Water Heater
- Laundry: Dryer Connection, In Basement, Washer Hookup
Features
- Ceiling Fan(s), Kitchen Island, Solid Surface Counter
- Flooring: Carpet, Vinyl, Wood
- Basement: Partially Finished, Basement
- Attic: Access Only
- Number of fireplaces: 2
- Fireplace features: Basement, Living Room
Interior area
- Total structure area: 2,661
- Total interior livable area: 2,177 sqft
- Finished area above ground: 1,321
- Finished area below ground: 856
Property
Parking
- Total spaces: 2
- Parking features: Carport, Driveway, Garage, Circular Driveway, Garage Door Opener, Basement
- Attached garage spaces: 2
- Has uncovered spaces: Yes
Features
- Levels: One
- Stories: 1
- Patio & porch: Porch
- Pool features: Above Ground
- Fencing: None
Lot
- Size: 0.53 Acres
- Features: Cleared, Not in Flood Zone
Details
- Parcel number: 5882743904
- Zoning: RS9
- Special conditions: Owner Sale
- Other equipment: Sump Pump
Construction
Type & style
- Home type: SingleFamily
- Architectural style: Ranch
- Property subtype: Stick/Site Built, Residential, Single Family Residence
Materials
- Brick
Condition
- Year built: 1985
Utilities & green energy
- Sewer: Septic Tank
- Water: Public
Community & neighborhood
Location
- Region: Clemmons
- Subdivision: Ingram Estates
Other
Other facts
- Listing agreement: Exclusive Right To Sell
- Listing terms: Cash,Conventional
Price history
| Date | Event | Price |
|---|---|---|
| 11/18/2025 | Sold | $318,000-5.1% |
Source: | ||
| 10/6/2025 | Pending sale | $335,000 |
Source: | ||
| 9/6/2025 | Price change | $335,000-1.5% |
Source: | ||
| 8/10/2025 | Listed for sale | $340,000 |
Source: | ||
| 7/10/2025 | Sold | $340,000+3.1% |
Source: | ||
Public tax history
| Year | Property taxes | Tax assessment |
|---|---|---|
| 2025 | $2,506 +38% | $350,600 +56.2% |
| 2024 | $1,817 +2% | $224,500 |
| 2023 | $1,781 | $224,500 |
Find assessor info on the county website
Neighborhood: 27012
Nearby schools
GreatSchools rating
- 8/10Clemmons ElementaryGrades: PK-5Distance: 1.5 mi
- 4/10Clemmons MiddleGrades: 6-8Distance: 3.5 mi
- 8/10West Forsyth HighGrades: 9-12Distance: 3.8 mi
Schools provided by the listing agent
- Elementary: Clemmons
- Middle: Clemmons
- High: West Forsyth
Source: Triad MLS. This data may not be complete. We recommend contacting the local school district to confirm school assignments for this home.
Get a cash offer in 3 minutes
Find out how much your home could sell for in as little as 3 minutes with a no-obligation cash offer.
Estimated market value$322,100
Get a cash offer in 3 minutes
Find out how much your home could sell for in as little as 3 minutes with a no-obligation cash offer.
Estimated market value
$322,100


