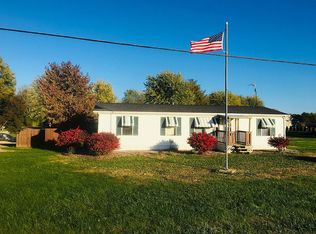Sold for $265,000
$265,000
4050 Cessna Ln, Springfield, IL 62707
3beds
1,860sqft
SingleFamily
Built in 2000
1 Acres Lot
$265,300 Zestimate®
$142/sqft
$2,059 Estimated rent
Home value
$265,300
$252,000 - $279,000
$2,059/mo
Zestimate® history
Loading...
Owner options
Explore your selling options
What's special
Rare opportunity for the family looking for a lovely manufactured home with a climate controlled 40x60 outbuilding with a 14' door, 16' walls, and 24x40 loft. Situated on a beautiful 1 acre lot. 4 season sunroom. Fenced around home with front and back patios. Generac back up for ALL buildings and home. Updates & features in the past 5 years include new kitchen w/ SS appliances, "pasta arm / kettle faucet," for cooking convenience, barn doors in the primary suite, bathrooms, roof, windows, electrical, plumbing, flooring, and doors, & a 2.5 car detached garage.
Facts & features
Interior
Bedrooms & bathrooms
- Bedrooms: 3
- Bathrooms: 2
- Full bathrooms: 2
Interior area
- Total interior livable area: 1,860 sqft
Property
Lot
- Size: 1 Acres
Details
- Parcel number: 15080301003
Construction
Type & style
- Home type: SingleFamily
Condition
- Year built: 2000
Community & neighborhood
Location
- Region: Springfield
Price history
| Date | Event | Price |
|---|---|---|
| 1/6/2026 | Sold | $265,000+12.8%$142/sqft |
Source: Public Record Report a problem | ||
| 9/30/2022 | Sold | $235,000-5.6%$126/sqft |
Source: | ||
| 8/26/2022 | Pending sale | $249,000$134/sqft |
Source: | ||
| 8/15/2022 | Price change | $249,000-9.5%$134/sqft |
Source: | ||
| 8/6/2022 | Price change | $275,000-8%$148/sqft |
Source: | ||
Public tax history
| Year | Property taxes | Tax assessment |
|---|---|---|
| 2024 | $4,521 +7.5% | $71,627 +8.1% |
| 2023 | $4,206 +190.7% | $66,254 +93.3% |
| 2022 | $1,447 +5.6% | $34,279 +4.4% |
Find assessor info on the county website
Neighborhood: 62707
Nearby schools
GreatSchools rating
- 4/10Riverton Elementary SchoolGrades: PK-4Distance: 2 mi
- 7/10Riverton Middle SchoolGrades: 5-8Distance: 2.5 mi
- 4/10Riverton High SchoolGrades: 9-12Distance: 1.7 mi
Get pre-qualified for a loan
At Zillow Home Loans, we can pre-qualify you in as little as 5 minutes with no impact to your credit score.An equal housing lender. NMLS #10287.
