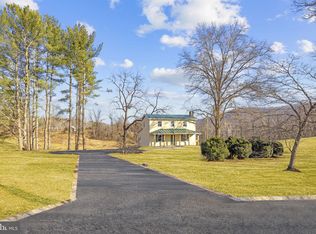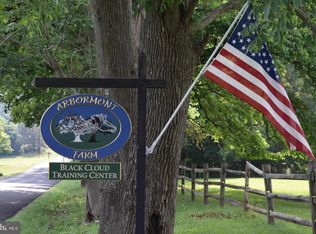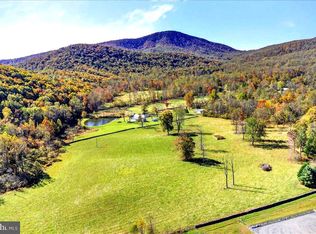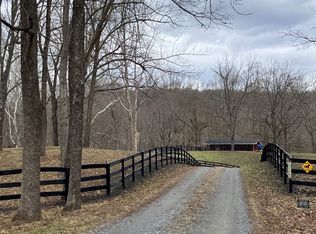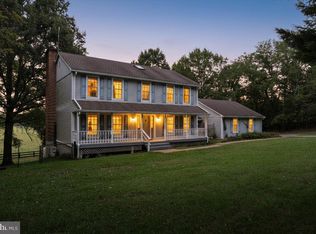Discover Pohick’s Corner — a stunning 96-acre country retreat in the heart of Virginia’s horse and wine country, just one hour from Washington, D.C. Set amid rolling hills and preserved landscapes, this exceptional property offers both serenity and opportunity. Protected by a Fauquier County conservation easement, Pohick’s Corner and its neighboring property will forever maintain their breathtaking views and rural charm. The easement allows for the construction of an additional 6,000 sq. ft. home and multiple outbuildings — imagine your dream estate with space for a garage, barn, sheds, or pool house — all while enjoying the existing cozy cottage pool house and low taxes. Built in 2023, the four-bedroom home combines comfort, accessibility, and craftsmanship. Designed for one-level living, it features ramps, wide doorways, and open spaces ideal for easy movement. Inside, you’ll find vaulted and 9ft ceilings, hardwood floors throughout, and marble floors in the kitchen, half bath, and laundry room. A constant-pressure, variable-speed pump delivers water from the 100-gallon-per-minute well, and the five-bedroom septic system allows for future expansion. Step outside to the two-lane lap pool with a zero-entry ramp, perfect for relaxing or daily exercise. The land itself is a rare find — 96 acres of rich, diverse soils, ideal for pasture, grazing, or crops, bordered by two creeks and containing a natural spring. Whether you’re looking to create a private compound, a luxury farm retreat, or simply enjoy country living with modern comfort, Pohick’s Corner offers it all — unmatched privacy, natural beauty, and endless potential.
New construction
$2,099,900
4050 Carrington Rd, Delaplane, VA 20144
4beds
2,412sqft
Est.:
Single Family Residence
Built in 2023
96 Acres Lot
$2,049,800 Zestimate®
$871/sqft
$-- HOA
What's special
Designed for one-level living
- 85 days |
- 1,540 |
- 53 |
Zillow last checked: 8 hours ago
Listing updated: January 17, 2026 at 04:59am
Listed by:
homecoin.com Minerick 888-400-2513,
Homecoin.com
Source: Bright MLS,MLS#: VAFQ2019690
Tour with a local agent
Facts & features
Interior
Bedrooms & bathrooms
- Bedrooms: 4
- Bathrooms: 3
- Full bathrooms: 2
- 1/2 bathrooms: 1
- Main level bathrooms: 3
- Main level bedrooms: 4
Rooms
- Room types: Primary Bedroom, Bedroom 2, Kitchen, Family Room
Primary bedroom
- Features: Flooring - HardWood, Walk-In Closet(s), Window Treatments
- Level: Main
Bedroom 2
- Level: Main
Family room
- Features: Flooring - HardWood, Cathedral/Vaulted Ceiling
- Level: Main
Kitchen
- Features: Granite Counters, Dining Area, Flooring - Marble, Pantry, Cathedral/Vaulted Ceiling, Breakfast Bar
- Level: Main
Heating
- Central, Heat Pump, Electric
Cooling
- Central Air, Heat Pump, Electric
Appliances
- Included: Electric Water Heater
- Laundry: Has Laundry, Main Level, Dryer In Unit, Washer In Unit
Features
- Cathedral Ceiling(s), 9'+ Ceilings, Dry Wall, Vaulted Ceiling(s), Tray Ceiling(s)
- Flooring: Marble, Hardwood
- Has basement: No
- Has fireplace: No
Interior area
- Total structure area: 2,412
- Total interior livable area: 2,412 sqft
- Finished area above ground: 2,412
- Finished area below ground: 0
Property
Parking
- Parking features: None
Accessibility
- Accessibility features: None
Features
- Levels: One
- Stories: 1
- Exterior features: Outdoor Shower, Stone Retaining Walls
- Has private pool: Yes
- Pool features: Fenced, In Ground, Gunite, Lap, Private
- Fencing: Partial
- Has view: Yes
- View description: Panoramic, Scenic Vista, Mountain(s), Pasture, Trees/Woods
Lot
- Size: 96 Acres
- Dimensions: 96 acres
- Features: Rural, Wooded, Secluded, Stream/Creek, Private
Details
- Additional structures: Above Grade, Below Grade
- Parcel number: 6030521051
- Zoning: RA
- Special conditions: Standard
Construction
Type & style
- Home type: SingleFamily
- Architectural style: Ranch/Rambler
- Property subtype: Single Family Residence
Materials
- Vinyl Siding
- Foundation: Crawl Space
- Roof: Architectural Shingle
Condition
- Excellent
- New construction: Yes
- Year built: 2023
Utilities & green energy
- Electric: Underground
- Sewer: Septic > # of BR, Gravity Sept Fld
- Water: Well, Private
- Utilities for property: Underground Utilities, Satellite Internet Service
Community & HOA
Community
- Subdivision: None Available
HOA
- Has HOA: No
Location
- Region: Delaplane
Financial & listing details
- Price per square foot: $871/sqft
- Tax assessed value: $599,000
- Annual tax amount: $5,792
- Date on market: 11/19/2025
- Listing agreement: Exclusive Agency
- Ownership: Other
Estimated market value
$2,049,800
$1.95M - $2.15M
$4,173/mo
Price history
Price history
| Date | Event | Price |
|---|---|---|
| 11/19/2025 | Listed for sale | $2,099,900-2.3%$871/sqft |
Source: | ||
| 10/31/2025 | Listing removed | $2,150,000$891/sqft |
Source: | ||
| 9/29/2025 | Price change | $2,150,000-6.3%$891/sqft |
Source: | ||
| 8/8/2025 | Price change | $2,295,000-4.2%$951/sqft |
Source: | ||
| 3/22/2025 | Listed for sale | $2,395,000$993/sqft |
Source: | ||
Public tax history
Public tax history
Tax history is unavailable.BuyAbility℠ payment
Est. payment
$12,417/mo
Principal & interest
$10282
Property taxes
$1400
Home insurance
$735
Climate risks
Neighborhood: 20144
Nearby schools
GreatSchools rating
- 6/10Claude Thompson Elementary SchoolGrades: PK-5Distance: 6.8 mi
- 7/10Marshall Middle SchoolGrades: 6-8Distance: 8 mi
- 8/10Fauquier High SchoolGrades: 9-12Distance: 13.4 mi
Schools provided by the listing agent
- District: Fauquier County Public Schools
Source: Bright MLS. This data may not be complete. We recommend contacting the local school district to confirm school assignments for this home.
- Loading
- Loading
