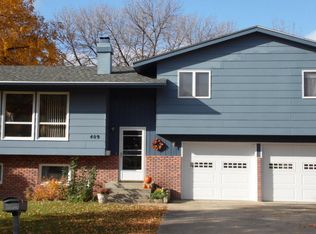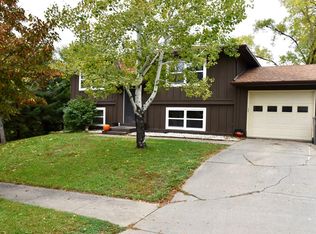Take time to look inside and see the newer addition and many improvements to this family home including a beautiful kitchen with stainless steel appliances AND new shingles in 2015. Walk-out lower level to private patio in addition to deck & a 2nd patio, close to elementary school, mature shade trees and lots of BONUS space for hobbies/bedroom.
This property is off market, which means it's not currently listed for sale or rent on Zillow. This may be different from what's available on other websites or public sources.



