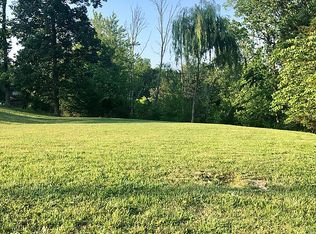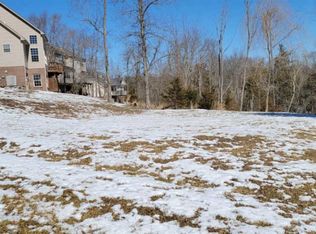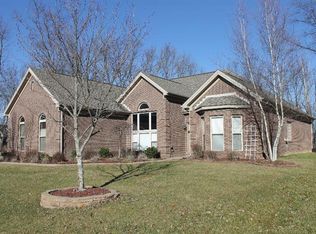The 2 story foyer welcomes you into this great home. The formal living room could be used as a library or home office. The dining room features a sunny palladium window, bathing the room in light. The open great room has a floor to ceiling stone fireplace and is wired for surround sound.The kitchen has an eat in dining area, ample cabinets space, a pantry, glass front cabinets and a full suite of appliances staying with the home. The butler's pantry in between the kitchen and dining room is a wonderful space for a bar or storage. The master is conveniently located on the first floor and has a spa like master bathroom. The 2nd floor features 3 bedrooms and a full bathroom. The full, unfinished walk out basement has a full bath roughed in and a workshop area. Situated on a private, wooded lot, you will feel like you are on vacation every day when you enjoy your back deck. This neighborhood also has private lake access, tennis courts and a play ground & is surrounded by wildlife.
This property is off market, which means it's not currently listed for sale or rent on Zillow. This may be different from what's available on other websites or public sources.



