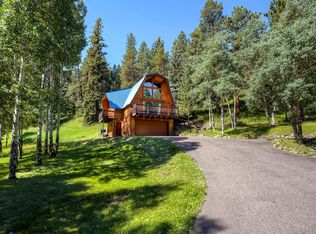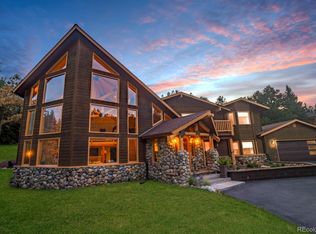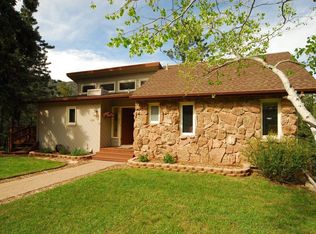Amazing home nestled in the mountains in Evergreen. Owned by a luxury remodeling contractor, this home is outfitted to the nines - handmade custom oak cabinets from reclaimed wood, kitchen bar and bay window seating made from reclaimed boxcar flooring, Custom handmade barn doors, and handmade cement kitchen counters and apron sinks in the bathrooms, huge primary bedroom with private deck and stunning 5 piece bath. Two brick fireplaces with custom German Schmear. On just over an acre this home has a beautiful private back deck with hot tub, custom rock wall and landscaping. Large front yard includes a running stream and grandfathered rights for a small pond. Two separate garages, one oversized two car, and one two bay RV garage with shop pit on one side, so bring all your toys! Custom features throughout. There is honestly just too much to list. This is a must see mountain home ten minutes to Evergreen Lake and historic Main Street Evergreen, 30 minutes to Denver and just about an hour to world class skiing in Summit County and Winter Park. If you are looking for a one-of-a-kind mountain oasis to call home, this is it. Deer and elk in your yard almost daily, stunning views and clean air. Don't miss seeing this home!
This property is off market, which means it's not currently listed for sale or rent on Zillow. This may be different from what's available on other websites or public sources.



