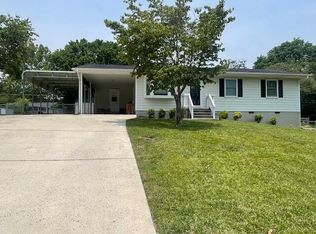Sold for $197,000 on 08/25/25
$197,000
405 Wisteria Rd, La Fayette, GA 30728
3beds
1,000sqft
Single Family Residence
Built in 1975
0.27 Acres Lot
$195,800 Zestimate®
$197/sqft
$1,342 Estimated rent
Home value
$195,800
$155,000 - $247,000
$1,342/mo
Zestimate® history
Loading...
Owner options
Explore your selling options
What's special
Fall in love with this charming 3-bedroom, 1-bath gem in LaFayette! Gleaming hardwood floors and a sunlit kitchen with all appliances make this home a cozy, stylish haven. Ample storage keeps things tidy, while the fenced backyard and bonus outbuilding are perfect for barbecues, pets, or a hobby hideout. The attached garage adds extra convenience. Just 2 minutes from LaFayette's best eats like Lucky Eye Q Barbeque, boutiques, concerts, and farmers market, plus a quick 45-minute drive to Chattanooga or Rome, this home blends fun and accessibility. Don't miss your slice of paradise—schedule a tour today!
Zillow last checked: 8 hours ago
Listing updated: August 27, 2025 at 06:14am
Listed by:
Teresa G Hogg 423-413-9902,
Better Homes and Gardens Real Estate Jackson Realty
Bought with:
Rachel C Bruner, 302596
Keller Williams Realty
Source: Greater Chattanooga Realtors,MLS#: 1510842
Facts & features
Interior
Bedrooms & bathrooms
- Bedrooms: 3
- Bathrooms: 1
- Full bathrooms: 1
Bedroom
- Level: First
Bedroom
- Level: First
Primary bathroom
- Level: First
Bathroom
- Level: First
Kitchen
- Level: First
Living room
- Level: First
Heating
- Central, Electric
Cooling
- Ceiling Fan(s), Electric
Appliances
- Included: Dishwasher, Electric Range, Electric Water Heater, Refrigerator, Water Heater
- Laundry: In Garage
Features
- Ceiling Fan(s), Pantry
- Flooring: Vinyl
- Windows: Window Coverings, Window Treatments
- Has basement: No
- Has fireplace: No
Interior area
- Total structure area: 1,000
- Total interior livable area: 1,000 sqft
- Finished area above ground: 1,000
- Finished area below ground: 0
Property
Parking
- Total spaces: 1
- Parking features: Asphalt, Garage, Garage Faces Front
- Attached garage spaces: 1
Features
- Levels: One
- Stories: 1
- Exterior features: Private Yard
Lot
- Size: 0.27 Acres
- Dimensions: 90 x 130
- Features: Back Yard, Front Yard, Level
Details
- Parcel number: 1002 025
Construction
Type & style
- Home type: SingleFamily
- Architectural style: Ranch
- Property subtype: Single Family Residence
Materials
- Brick, Vinyl Siding
- Foundation: Block, Permanent
- Roof: Metal
Condition
- Updated/Remodeled
- New construction: No
- Year built: 1975
Details
- Warranty included: Yes
Utilities & green energy
- Sewer: Public Sewer
- Water: Public
- Utilities for property: Cable Available, Cable Connected, Electricity Connected, Natural Gas Available
Community & neighborhood
Location
- Region: La Fayette
- Subdivision: Meadowview
Other
Other facts
- Listing terms: Cash,Conventional,FHA,USDA Loan,VA Loan
- Road surface type: Asphalt
Price history
| Date | Event | Price |
|---|---|---|
| 8/25/2025 | Sold | $197,000+1.1%$197/sqft |
Source: Greater Chattanooga Realtors #1510842 Report a problem | ||
| 7/28/2025 | Pending sale | $194,900$195/sqft |
Source: | ||
| 7/28/2025 | Contingent | $194,900$195/sqft |
Source: Greater Chattanooga Realtors #1510842 Report a problem | ||
| 6/30/2025 | Price change | $194,900-2.1%$195/sqft |
Source: | ||
| 4/11/2025 | Price change | $199,000-5.2%$199/sqft |
Source: Greater Chattanooga Realtors #1510842 Report a problem | ||
Public tax history
| Year | Property taxes | Tax assessment |
|---|---|---|
| 2024 | $1,305 +2.6% | $56,959 +5.5% |
| 2023 | $1,272 +0.3% | $53,995 +16% |
| 2022 | $1,268 +49.5% | $46,538 +63.2% |
Find assessor info on the county website
Neighborhood: 30728
Nearby schools
GreatSchools rating
- 4/10North Lafayette Elementary SchoolGrades: PK-5Distance: 1 mi
- 5/10Lafayette Middle SchoolGrades: 6-8Distance: 0.6 mi
- 7/10Lafayette High SchoolGrades: 9-12Distance: 1.5 mi
Schools provided by the listing agent
- Elementary: North LaFayette Elem School
- Middle: LaFayette Middle
- High: LaFayette High
Source: Greater Chattanooga Realtors. This data may not be complete. We recommend contacting the local school district to confirm school assignments for this home.
Get a cash offer in 3 minutes
Find out how much your home could sell for in as little as 3 minutes with a no-obligation cash offer.
Estimated market value
$195,800
Get a cash offer in 3 minutes
Find out how much your home could sell for in as little as 3 minutes with a no-obligation cash offer.
Estimated market value
$195,800
