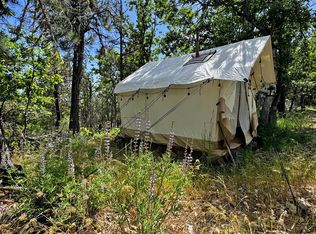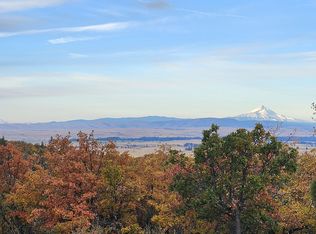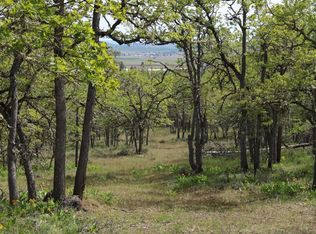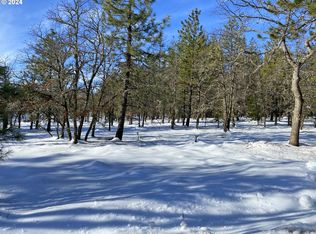Sold
Listed by:
Kevin Riley,
eXp Realty
Bought with: ZNonMember-Office-MLS
$230,500
405 White Oak, Goldendale, WA 98620
4beds
2,694sqft
Manufactured On Land
Built in 1976
5.08 Acres Lot
$275,500 Zestimate®
$86/sqft
$2,011 Estimated rent
Home value
$275,500
$234,000 - $317,000
$2,011/mo
Zestimate® history
Loading...
Owner options
Explore your selling options
What's special
Flat 5 acre partially fenced property w/76 Fully Remodeled 2/1 MFH w/addition & 24 x 40 shop (full bath, power-water, back-up generator 5,000watt & concrete floor) w/gorgeous apartment (ADU-kitchen,bath & laundry) above the garage. Ponderosa Park is a private community on community water w/septic tank on property. RV parking & HOA is for road maintenance only as they do Plow!
Zillow last checked: 8 hours ago
Listing updated: April 03, 2023 at 02:54pm
Listed by:
Kevin Riley,
eXp Realty
Bought with:
Non Member ZDefault
ZNonMember-Office-MLS
Source: NWMLS,MLS#: 2022714
Facts & features
Interior
Bedrooms & bathrooms
- Bedrooms: 4
- Bathrooms: 4
- Full bathrooms: 3
- Main level bedrooms: 2
Primary bedroom
- Level: Upper
Bedroom
- Level: Main
Bedroom
- Level: Main
Bathroom full
- Level: Main
Bathroom full
- Level: Main
Bathroom full
- Level: Main
Dining room
- Level: Main
Entry hall
- Level: Main
Kitchen with eating space
- Level: Main
Living room
- Level: Main
Heating
- Has Heating (Unspecified Type)
Cooling
- Has cooling: Yes
Appliances
- Included: Dryer, Washer, Refrigerator, StoveRange
Features
- Flooring: Laminate, Vinyl, Carpet
- Has fireplace: No
Interior area
- Total structure area: 1,744
- Total interior livable area: 2,694 sqft
Property
Parking
- Total spaces: 2
- Parking features: RV Parking, Detached Carport, Driveway, Detached Garage, Off Street
- Garage spaces: 2
- Has carport: Yes
Features
- Levels: One
- Stories: 1
- Entry location: Main
- Patio & porch: High Efficiency - 90%+, Laminate, Wall to Wall Carpet, Walk-In Closet(s)
- Has view: Yes
- View description: Territorial
Lot
- Size: 5.08 Acres
- Features: Barn, Deck, Dog Run, Fenced-Partially, Gated Entry, Outbuildings, RV Parking, Shop
- Topography: Level
- Residential vegetation: Garden Space, Wooded
Details
- Additional structures: ADU Beds: 1, ADU Baths: 1
- Parcel number: 051630610146
- Zoning description: Jurisdiction: See Remarks
- Special conditions: Standard
Construction
Type & style
- Home type: MobileManufactured
- Property subtype: Manufactured On Land
Materials
- Wood Siding
- Foundation: Block
- Roof: Metal
Condition
- Year built: 1976
- Major remodel year: 1976
Utilities & green energy
- Electric: Company: PGE
- Sewer: Septic Tank, Company: SEPTIC
- Water: Public, Company: Community
Green energy
- Energy efficient items: High Efficiency - 90%+
Community & neighborhood
Location
- Region: Goldendale
- Subdivision: Goldendale
HOA & financial
HOA
- HOA fee: $225 annually
- Association phone: 000-000-0000
Other
Other facts
- Body type: Single Wide
- Listing terms: Cash Out
- Cumulative days on market: 825 days
Price history
| Date | Event | Price |
|---|---|---|
| 3/31/2023 | Sold | $230,500-3.6%$86/sqft |
Source: | ||
| 2/6/2023 | Pending sale | $239,000+3.7%$89/sqft |
Source: | ||
| 2/6/2023 | Price change | $230,500-3.6%$86/sqft |
Source: | ||
| 1/25/2023 | Price change | $239,000-4.4%$89/sqft |
Source: | ||
| 1/16/2023 | Pending sale | $249,900$93/sqft |
Source: | ||
Public tax history
| Year | Property taxes | Tax assessment |
|---|---|---|
| 2024 | $2,021 +2.5% | $223,640 +5% |
| 2023 | $1,973 +27.3% | $213,040 +27.1% |
| 2022 | $1,550 +15.9% | $167,640 +29.2% |
Find assessor info on the county website
Neighborhood: 98620
Nearby schools
GreatSchools rating
- 2/10Goldendale Middle SchoolGrades: 5-8Distance: 4.7 mi
- 7/10Goldendale High SchoolGrades: 9-12Distance: 5 mi
- 4/10Goldendale Primary SchoolGrades: K-4Distance: 4.8 mi
Schools provided by the listing agent
- Elementary: Goldendale Primary S
- Middle: Goldendale Mid
- High: Goldendale High
Source: NWMLS. This data may not be complete. We recommend contacting the local school district to confirm school assignments for this home.



