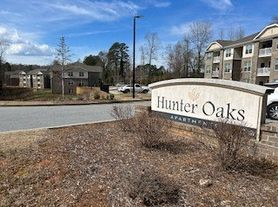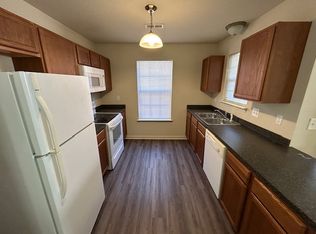For Rent 2200 a month! Partially furnished three bedroom two bath home with open living room and kitchen. Located close to Clemson and Seneca just less than five minutes to Ingles, Publix, CVS and QT. This home has a spacious totally private large back yard with outdoor patio and beautifully surrounded by woods. Yard has sprinkler system. New fridge and dishwasher, very clean. Washer and dryer provided. No pets, no smokers. If you need a one level home with a convenient location this is it! Perfect for the couple needing to build a home or rent while checking out our area.
House for rent
$2,000/mo
405 Whispering Ln, Seneca, SC 29672
3beds
1,304sqft
Price may not include required fees and charges.
Singlefamily
Available now
No pets
-- A/C
-- Laundry
None parking
Heat pump
What's special
Outdoor patioSurrounded by woodsNew fridgeSprinkler system
- 9 days |
- -- |
- -- |
Travel times
Renting now? Get $1,000 closer to owning
Unlock a $400 renter bonus, plus up to a $600 savings match when you open a Foyer+ account.
Offers by Foyer; terms for both apply. Details on landing page.
Facts & features
Interior
Bedrooms & bathrooms
- Bedrooms: 3
- Bathrooms: 2
- Full bathrooms: 2
Heating
- Heat Pump
Features
- Flooring: Carpet
Interior area
- Total interior livable area: 1,304 sqft
Property
Parking
- Parking features: Contact manager
- Details: Contact manager
Features
- Stories: 1
- Exterior features: Contact manager
Details
- Parcel number: 2250701035
Construction
Type & style
- Home type: SingleFamily
- Architectural style: RanchRambler
- Property subtype: SingleFamily
Materials
- Roof: Shake Shingle
Condition
- Year built: 2001
Community & HOA
Location
- Region: Seneca
Financial & listing details
- Lease term: Contact For Details
Price history
| Date | Event | Price |
|---|---|---|
| 10/7/2025 | Price change | $2,000-9.1%$2/sqft |
Source: WUMLS #20293160 | ||
| 9/30/2025 | Listed for rent | $2,200$2/sqft |
Source: WUMLS #20293160 | ||
| 7/31/2025 | Sold | $250,000+2.7%$192/sqft |
Source: | ||
| 6/24/2025 | Pending sale | $243,500$187/sqft |
Source: | ||
| 6/24/2025 | Listed for sale | $243,500$187/sqft |
Source: | ||

