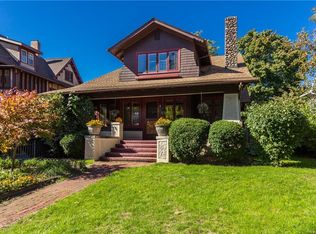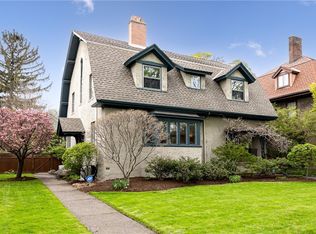Closed
$663,000
405 Westminster Rd, Rochester, NY 14607
4beds
3,842sqft
Single Family Residence
Built in 1915
8,903.66 Square Feet Lot
$735,300 Zestimate®
$173/sqft
$4,771 Estimated rent
Maximize your home sale
Get more eyes on your listing so you can sell faster and for more.
Home value
$735,300
$684,000 - $794,000
$4,771/mo
Zestimate® history
Loading...
Owner options
Explore your selling options
What's special
AMAZING ARCHITECTURAL JEWEL on one of PARK AVENUE’S MOST DESIRABLE BLOCKS. FEATURED ON 2 LANDMARK TOURS, This RARELY AVAILABLE ITALIAN RENAISSANCE REVIVAL home offers the PERFECT BLEND OF CLASSIC & MODERN for TODAY’S LIFESTYLE. EXT ARCH. DETAILS: brick exterior, red tile hipped roof, brick driveway, 2 car garage, extensive landscaping & unique garden with a variety of plants & trees (a Japanese maple over 100 years old!) 1st FLOOR: A MODERN OPEN FEEL, gorgeous hardwood inlaid floors, elegant archways, stained glass, bay windows, SPACIOUS LIVING ROOM w/ fireplace, LARGE FORMAL DINING ROOM w/ wainscoting & beamed ceilings, BEAUTIFULLY REMODELED KITCHEN w/ GRANITE COUNTERS & BUILT-IN BANQUETTE. An EXTRAORDINARY SOLARIUM w/ skylights & tiled floor & a COZY SUN ROOM w/ restored wood features complete a KNOCKOUT 1st FLOOR. 2nd floor: LUXURIOUS PRIMARY SUITE w/ FIREPLACE & UPDATED BATH! 2 additional bedrooms w/ ATTACHED NEWER BATH & LARGE OFFICE SPACE w/ WALLS OF WINDOWS. 3rd floor: GUEST SUITE w/ NEW STYLISH BATH & an attic w/ LOADS OF STORAGE. Original FINISHED BASEMENT is a PERFECT ENTERTAINMENT VENUE/HOME THEATER– showings start Mon 5/8 & offers are due on Mon 5/15 @ noon – SEE VIDEO
Zillow last checked: 8 hours ago
Listing updated: July 09, 2023 at 04:19am
Listed by:
Christopher Carretta 585-734-3414,
Hunt Real Estate ERA/Columbus
Bought with:
Myoungjin Joo, 10351217476
Myoungjin Joo
Source: NYSAMLSs,MLS#: R1467546 Originating MLS: Rochester
Originating MLS: Rochester
Facts & features
Interior
Bedrooms & bathrooms
- Bedrooms: 4
- Bathrooms: 4
- Full bathrooms: 3
- 1/2 bathrooms: 1
- Main level bathrooms: 1
Heating
- Gas, Hot Water
Appliances
- Included: Convection Oven, Dryer, Dishwasher, Exhaust Fan, Disposal, Gas Oven, Gas Range, Gas Water Heater, Microwave, Refrigerator, Range Hood, Washer
- Laundry: In Basement
Features
- Attic, Breakfast Bar, Ceiling Fan(s), Den, Separate/Formal Dining Room, Entrance Foyer, Eat-in Kitchen, Separate/Formal Living Room, Granite Counters, Home Office, Other, Pantry, See Remarks, Storage, Skylights, Natural Woodwork, In-Law Floorplan, Bath in Primary Bedroom, Programmable Thermostat
- Flooring: Carpet, Ceramic Tile, Hardwood, Tile, Varies
- Windows: Leaded Glass, Skylight(s), Thermal Windows
- Basement: Full,Finished,Sump Pump
- Number of fireplaces: 2
Interior area
- Total structure area: 3,842
- Total interior livable area: 3,842 sqft
Property
Parking
- Total spaces: 2
- Parking features: Detached, Electricity, Garage, Garage Door Opener, Paver Block
- Garage spaces: 2
Features
- Stories: 3
- Patio & porch: Enclosed, Patio, Porch
- Exterior features: Fence, Patio
- Fencing: Partial
Lot
- Size: 8,903 sqft
- Dimensions: 65 x 137
- Features: Near Public Transit, Residential Lot
Details
- Parcel number: 26140012167000010160000000
- Special conditions: Standard
Construction
Type & style
- Home type: SingleFamily
- Architectural style: Mediterranean,Other,See Remarks
- Property subtype: Single Family Residence
Materials
- Brick, Stucco, Copper Plumbing
- Foundation: Block
- Roof: Membrane,Rubber,Slate,Tile
Condition
- Resale
- Year built: 1915
Utilities & green energy
- Electric: Circuit Breakers
- Sewer: Connected
- Water: Connected, Public
- Utilities for property: Cable Available, Sewer Connected, Water Connected
Community & neighborhood
Location
- Region: Rochester
- Subdivision: M Kondolf
Other
Other facts
- Listing terms: Cash,Conventional,VA Loan
Price history
| Date | Event | Price |
|---|---|---|
| 6/30/2023 | Sold | $663,000+20.6%$173/sqft |
Source: | ||
| 5/16/2023 | Pending sale | $549,900$143/sqft |
Source: | ||
| 5/5/2023 | Listed for sale | $549,900$143/sqft |
Source: | ||
Public tax history
| Year | Property taxes | Tax assessment |
|---|---|---|
| 2024 | -- | $663,000 +66.3% |
| 2023 | -- | $398,600 |
| 2022 | -- | $398,600 |
Find assessor info on the county website
Neighborhood: Park Avenue
Nearby schools
GreatSchools rating
- 4/10School 23 Francis ParkerGrades: PK-6Distance: 0.4 mi
- 3/10School Of The ArtsGrades: 7-12Distance: 1.1 mi
- 1/10James Monroe High SchoolGrades: 9-12Distance: 0.7 mi
Schools provided by the listing agent
- District: Rochester
Source: NYSAMLSs. This data may not be complete. We recommend contacting the local school district to confirm school assignments for this home.

