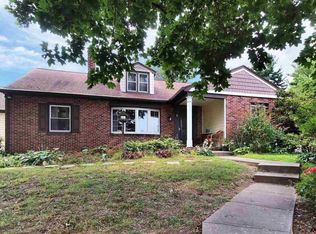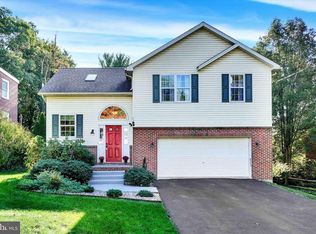Sold for $265,000
$265,000
405 Waters Rd, York, PA 17403
4beds
1,337sqft
Single Family Residence
Built in 1951
0.34 Acres Lot
$291,500 Zestimate®
$198/sqft
$1,843 Estimated rent
Home value
$291,500
$277,000 - $306,000
$1,843/mo
Zestimate® history
Loading...
Owner options
Explore your selling options
What's special
Solid brick cape cod located minutes from I-83 within Dallastown School District. Maintained thoroughly throughout this cozy Hillcrest home has been completely updated for your peace of mind. Fully remodeled kitchen includes new stainless steel Samsung appliances. New "life-proof" vinyl plank flooring was installed throughout the first floor. Updated bathroom. New roof and windows. All new exterior and interior doors including hardware. Updated wood-burning fireplace with new tile hearth just in time to finish out the Winter months. Additional updates include light fixtures, paint, vent covers, light switch and outlet plates, recessed lighting, Honeywell thermostat, ceiling fans, blinds, garage door, flood lights with cameras attached, and facia on the covered front porch. Pride in ownership is very apparent as the Sellers spared no expense in making this house into their home. Entertaining comes easy with the large flat fenced-in yard. Storage is no problem with a lower level that can be partially finished for additional living space. 14 x 32 oversized 1 car garage. Location, value, comfort, and convenience all in one!
Zillow last checked: 8 hours ago
Listing updated: February 21, 2024 at 08:45am
Listed by:
John P Wiga 717-577-0938,
Iron Valley Real Estate of York County,
Co-Listing Agent: John J Wiga 717-758-5072,
Iron Valley Real Estate of York County
Bought with:
Jen Clemens, RS347930
Iron Valley Real Estate of York County
Source: Bright MLS,MLS#: PAYK2052418
Facts & features
Interior
Bedrooms & bathrooms
- Bedrooms: 4
- Bathrooms: 1
- Full bathrooms: 1
- Main level bathrooms: 1
- Main level bedrooms: 2
Basement
- Area: 987
Heating
- Forced Air, Natural Gas
Cooling
- Central Air, Electric
Appliances
- Included: Microwave, Built-In Range, Dishwasher, Energy Efficient Appliances, Oven/Range - Gas, Refrigerator, Stainless Steel Appliance(s), Gas Water Heater
- Laundry: Lower Level
Features
- Ceiling Fan(s), Combination Kitchen/Dining, Recessed Lighting, Upgraded Countertops, Plaster Walls
- Flooring: Luxury Vinyl, Wood
- Doors: Insulated
- Windows: Double Hung, Energy Efficient, Insulated Windows, Replacement, Window Treatments
- Basement: Full,Front Entrance,Garage Access,Space For Rooms,Unfinished,Other
- Number of fireplaces: 1
- Fireplace features: Wood Burning
Interior area
- Total structure area: 2,324
- Total interior livable area: 1,337 sqft
- Finished area above ground: 1,337
- Finished area below ground: 0
Property
Parking
- Total spaces: 3
- Parking features: Garage Faces Front, Basement, Oversized, Attached, Driveway, On Street
- Attached garage spaces: 1
- Uncovered spaces: 2
- Details: Garage Sqft: 462
Accessibility
- Accessibility features: None
Features
- Levels: One and One Half
- Stories: 1
- Patio & porch: Porch, Deck
- Exterior features: Rain Gutters, Street Lights
- Pool features: None
- Fencing: Wire
- Frontage type: Road Frontage
- Frontage length: Road Frontage: 101
Lot
- Size: 0.34 Acres
- Dimensions: 101 x 154 x 106 x 153
- Features: Cleared, Front Yard, Landscaped, Not In Development, Rear Yard, SideYard(s), Suburban
Details
- Additional structures: Above Grade, Below Grade
- Parcel number: 540000700490000000
- Zoning: RL
- Zoning description: Residential Low Density
- Special conditions: Standard
Construction
Type & style
- Home type: SingleFamily
- Architectural style: Cape Cod
- Property subtype: Single Family Residence
Materials
- Brick
- Foundation: Block
- Roof: Architectural Shingle
Condition
- Very Good,Excellent
- New construction: No
- Year built: 1951
- Major remodel year: 2019
Utilities & green energy
- Electric: 100 Amp Service
- Sewer: Public Sewer
- Water: Public
Community & neighborhood
Location
- Region: York
- Subdivision: Hillcrest
- Municipality: YORK TWP
Other
Other facts
- Listing agreement: Exclusive Right To Sell
- Listing terms: Cash,Conventional,FHA,VA Loan
- Ownership: Fee Simple
- Road surface type: Paved
Price history
| Date | Event | Price |
|---|---|---|
| 2/21/2024 | Sold | $265,000+4%$198/sqft |
Source: | ||
| 1/30/2024 | Pending sale | $254,900$191/sqft |
Source: | ||
| 1/27/2024 | Listed for sale | $254,900$191/sqft |
Source: | ||
| 1/8/2024 | Pending sale | $254,900$191/sqft |
Source: | ||
| 1/5/2024 | Price change | $254,900-1.9%$191/sqft |
Source: | ||
Public tax history
| Year | Property taxes | Tax assessment |
|---|---|---|
| 2025 | $3,951 +0.4% | $115,110 |
| 2024 | $3,936 | $115,110 |
| 2023 | $3,936 +9.7% | $115,110 |
Find assessor info on the county website
Neighborhood: Tyler Run
Nearby schools
GreatSchools rating
- 4/10York Twp El SchoolGrades: K-3Distance: 2 mi
- 6/10Dallastown Area Middle SchoolGrades: 7-8Distance: 4.1 mi
- 7/10Dallastown Area Senior High SchoolGrades: 9-12Distance: 4.1 mi
Schools provided by the listing agent
- Elementary: York Township
- Middle: Dallastown Area
- High: Dallastown Area
- District: Dallastown Area
Source: Bright MLS. This data may not be complete. We recommend contacting the local school district to confirm school assignments for this home.
Get pre-qualified for a loan
At Zillow Home Loans, we can pre-qualify you in as little as 5 minutes with no impact to your credit score.An equal housing lender. NMLS #10287.
Sell with ease on Zillow
Get a Zillow Showcase℠ listing at no additional cost and you could sell for —faster.
$291,500
2% more+$5,830
With Zillow Showcase(estimated)$297,330

