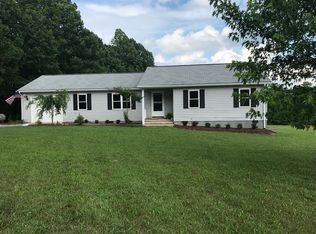Sold for $238,500
$238,500
405 Washout Rd, Keysville, VA 23947
3beds
1,848sqft
Single Family Residence
Built in 1990
9.54 Acres Lot
$240,400 Zestimate®
$129/sqft
$1,483 Estimated rent
Home value
$240,400
Estimated sales range
Not available
$1,483/mo
Zestimate® history
Loading...
Owner options
Explore your selling options
What's special
Come view this charming furnished property with lots of appeal: a cozy 2-bed, 1-bath house, furnished, with a new mini-split heat pump, roof & gutters 2019, recent well pump, 2019 roof and gutters, a screened porch, deck, and shared pond access with 2 plastic lockers, jon boat and canoe. Approximately one mile from BRIERY Lake State Park. Enjoy fishing and hunting!! Sold as is.
Zillow last checked: 8 hours ago
Listing updated: November 25, 2025 at 01:14pm
Listed by:
Rebecca Simpson 434-547-7263,
RE/MAX Advantage Plus
Bought with:
NON MLS USER MLS
NON MLS OFFICE
Source: CVRMLS,MLS#: 2521584 Originating MLS: Central Virginia Regional MLS
Originating MLS: Central Virginia Regional MLS
Facts & features
Interior
Bedrooms & bathrooms
- Bedrooms: 3
- Bathrooms: 1
- Full bathrooms: 1
Primary bedroom
- Description: All furniture convey & wood floors
- Level: First
- Dimensions: 11.3 x 10.0
Bedroom 2
- Description: All furniture convey & wood floors
- Level: First
- Dimensions: 11.3 x 10.0
Other
- Description: Tub & Shower
- Level: First
Kitchen
- Description: Open to the living room & wood floors
- Level: First
- Dimensions: 11.3 x 10.0
Laundry
- Description: wood floors
- Level: First
- Dimensions: 6.0 x 8.8
Living room
- Description: Open to the kitchen & wood floors
- Level: First
- Dimensions: 11.3 x 17.5
Heating
- Electric, Heat Pump
Cooling
- Electric
Appliances
- Included: Electric Water Heater, Oven, Refrigerator, Stove, Washer
Features
- Bedroom on Main Level
- Flooring: Wood
- Doors: Storm Door(s)
- Windows: Thermal Windows
- Basement: Crawl Space
- Attic: Access Only
Interior area
- Total interior livable area: 1,848 sqft
- Finished area above ground: 924
- Finished area below ground: 924
Property
Parking
- Parking features: Off Street
Features
- Levels: One
- Stories: 1
- Patio & porch: Deck, Front Porch, Porch
- Exterior features: Out Building(s), Porch
- Pool features: None
- Fencing: None
- Waterfront features: Pond
- Body of water: Pond
Lot
- Size: 9.54 Acres
Details
- Additional structures: Outbuilding
- Parcel number: 9043
- Other equipment: Generator
Construction
Type & style
- Home type: SingleFamily
- Architectural style: Ranch
- Property subtype: Single Family Residence
Materials
- Drywall, Frame, Vinyl Siding
- Roof: Shingle
Condition
- Resale
- New construction: No
- Year built: 1990
Utilities & green energy
- Sewer: Septic Tank
- Water: Well
Community & neighborhood
Location
- Region: Keysville
- Subdivision: None
Other
Other facts
- Ownership: Individuals
- Ownership type: Sole Proprietor
Price history
| Date | Event | Price |
|---|---|---|
| 10/10/2025 | Sold | $238,500+1.5%$129/sqft |
Source: | ||
| 9/4/2025 | Pending sale | $235,000$127/sqft |
Source: | ||
| 8/15/2025 | Listed for sale | $235,000$127/sqft |
Source: | ||
| 8/7/2025 | Pending sale | $235,000$127/sqft |
Source: | ||
| 8/1/2025 | Listed for sale | $235,000$127/sqft |
Source: | ||
Public tax history
| Year | Property taxes | Tax assessment |
|---|---|---|
| 2024 | $550 +8.5% | $107,800 |
| 2023 | $507 | $107,800 |
| 2022 | $507 | $107,800 |
Find assessor info on the county website
Neighborhood: 23947
Nearby schools
GreatSchools rating
- 2/10Prince Edward Middle SchoolGrades: 5-8Distance: 8.2 mi
- 2/10Prince Edward County High SchoolGrades: 9-12Distance: 8.2 mi
- 6/10Prince Edward Elementary SchoolGrades: PK-4Distance: 8.2 mi
Schools provided by the listing agent
- Elementary: Prince Edward
- Middle: Prince Edward
- High: Prince Edward
Source: CVRMLS. This data may not be complete. We recommend contacting the local school district to confirm school assignments for this home.

Get pre-qualified for a loan
At Zillow Home Loans, we can pre-qualify you in as little as 5 minutes with no impact to your credit score.An equal housing lender. NMLS #10287.
