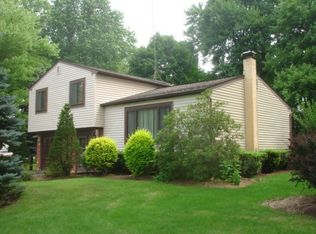Sold for $481,500
$481,500
405 Warren Rd, West Chester, PA 19382
3beds
2,018sqft
Single Family Residence
Built in 1977
0.32 Acres Lot
$574,700 Zestimate®
$239/sqft
$3,144 Estimated rent
Home value
$574,700
$546,000 - $603,000
$3,144/mo
Zestimate® history
Loading...
Owner options
Explore your selling options
What's special
Welcome home to this spacious 3 bedroom, 2.5 bath home located in the desirable West Chester School District. The large wooded private level rear lot and brick walled patio will be yours to enjoy all summer into fall. Enter into the tiled foyer with a double coat closet and walk ahead into the sizable family room with engineered flooring, wall of built-ins, recessed lighting , large picture window and french doors to patio. An updated full tiled bath with large walk-in shower, wainscoting and laundry closet complete this floor. The sunlit living room boast a great picture window and flows into the dining room. Brand new carpet just installed in the living room, dining room and upstairs hallway last week. Updated kitchen with ample Cherry cabinets, granite counter tops, tiled back splash, stainless steel appliances, recessed lights and under counter lighting. The upper level consists of a master suite with attached half bath with sink and shower. 2 additional bedrooms and tiled full hall bath with tub. The basement level is partially finished with a wood burning stove and an additional storage area. Updated windows thru out. Conveniently located with easy access to major routes, Rt 202 and Rt3, public transportation and shopping.
Zillow last checked: 8 hours ago
Listing updated: October 25, 2024 at 04:46am
Listed by:
Susan Lindsey 610-357-4190,
RE/MAX Town & Country
Bought with:
Krissy Froncillo, RS360235
VRA Realty
Source: Bright MLS,MLS#: PACT2049488
Facts & features
Interior
Bedrooms & bathrooms
- Bedrooms: 3
- Bathrooms: 3
- Full bathrooms: 2
- 1/2 bathrooms: 1
Basement
- Area: 240
Heating
- Forced Air, Oil
Cooling
- Central Air, Electric
Appliances
- Included: Stainless Steel Appliance(s), Electric Water Heater
- Laundry: Lower Level, Laundry Room
Features
- Built-in Features, Recessed Lighting, Kitchen - Gourmet, Formal/Separate Dining Room
- Flooring: Carpet, Ceramic Tile, Engineered Wood
- Doors: French Doors, Storm Door(s)
- Windows: Double Hung, Bay/Bow, Replacement
- Basement: Interior Entry,Partial,Partially Finished
- Has fireplace: No
Interior area
- Total structure area: 2,018
- Total interior livable area: 2,018 sqft
- Finished area above ground: 1,778
- Finished area below ground: 240
Property
Parking
- Total spaces: 4
- Parking features: Driveway
- Uncovered spaces: 4
Accessibility
- Accessibility features: None
Features
- Levels: Multi/Split,One and One Half
- Stories: 1
- Exterior features: Lighting, Sidewalks
- Pool features: None
- Fencing: Back Yard
Lot
- Size: 0.32 Acres
- Features: Front Yard, Backs to Trees, Landscaped, Level, Wooded, Rear Yard, Sloped
Details
- Additional structures: Above Grade, Below Grade
- Parcel number: 5205H0143
- Zoning: RESIDENTIAL
- Special conditions: Standard
Construction
Type & style
- Home type: SingleFamily
- Property subtype: Single Family Residence
Materials
- Vinyl Siding, Brick
- Foundation: Block
- Roof: Asbestos Shingle
Condition
- New construction: No
- Year built: 1977
Utilities & green energy
- Sewer: Public Sewer
- Water: Public
Community & neighborhood
Location
- Region: West Chester
- Subdivision: None Available
- Municipality: WEST GOSHEN TWP
Other
Other facts
- Listing agreement: Exclusive Right To Sell
- Ownership: Fee Simple
Price history
| Date | Event | Price |
|---|---|---|
| 8/31/2023 | Sold | $481,500-3.7%$239/sqft |
Source: | ||
| 8/7/2023 | Pending sale | $500,000$248/sqft |
Source: | ||
| 7/29/2023 | Listed for sale | $500,000$248/sqft |
Source: | ||
Public tax history
| Year | Property taxes | Tax assessment |
|---|---|---|
| 2025 | $4,705 +2.1% | $157,370 |
| 2024 | $4,608 +1% | $157,370 |
| 2023 | $4,562 | $157,370 |
Find assessor info on the county website
Neighborhood: 19382
Nearby schools
GreatSchools rating
- 7/10Glen Acres El SchoolGrades: K-5Distance: 0.2 mi
- 6/10J R Fugett Middle SchoolGrades: 6-8Distance: 1 mi
- 8/10West Chester East High SchoolGrades: 9-12Distance: 1 mi
Schools provided by the listing agent
- District: West Chester Area
Source: Bright MLS. This data may not be complete. We recommend contacting the local school district to confirm school assignments for this home.
Get a cash offer in 3 minutes
Find out how much your home could sell for in as little as 3 minutes with a no-obligation cash offer.
Estimated market value$574,700
Get a cash offer in 3 minutes
Find out how much your home could sell for in as little as 3 minutes with a no-obligation cash offer.
Estimated market value
$574,700
