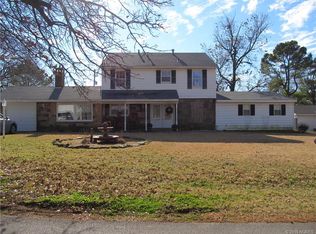Sold for $260,000 on 05/02/25
$260,000
405 Warren Rd, Henryetta, OK 74437
3beds
3,004sqft
Single Family Residence
Built in 1955
0.37 Acres Lot
$262,100 Zestimate®
$87/sqft
$2,256 Estimated rent
Home value
$262,100
Estimated sales range
Not available
$2,256/mo
Zestimate® history
Loading...
Owner options
Explore your selling options
What's special
Beautiful 3 bedroom, 3 bathroom home with 2 living areas. Second living area could be mother-in-law suite, game room, 4th bedroom, and more. When you walk in you will have a stunning sitting area, formal dining area with pocket doors, kitchen finished with granite countertops and wood look cabinets, movable island, and separate laundry room. To the right you have 2 connecting bedrooms and a full bathroom. As you move further into the home you will walk into the massive living area with canister lighting, built in cabinetry wood burning fireplace, and double doors into the oversized backyard. To the right is a hallway leading to the primary bedroom, which boasts a walk-in closet and gorgeous remodeled bathroom with walk in shower finished with tile and glass door with double vanity sink. At the end of the hall is the flex room with a bar, bathroom, and doors leading to the backyard. Home has a storage room to the East of the double car garage, vinyl fencing, and so much more. MUST SEE!!!!
Zillow last checked: 8 hours ago
Listing updated: May 02, 2025 at 06:19pm
Listed by:
Sherri Crosby 918-650-3513,
Crosby Real Estate, Inc.
Bought with:
Micky Bullard, 209117
AR Realty Group LLC
Source: MLS Technology, Inc.,MLS#: 2509581 Originating MLS: MLS Technology
Originating MLS: MLS Technology
Facts & features
Interior
Bedrooms & bathrooms
- Bedrooms: 3
- Bathrooms: 3
- Full bathrooms: 3
Heating
- Central, Gas, Multiple Heating Units
Cooling
- Central Air, 2 Units
Appliances
- Included: Built-In Oven, Cooktop, Dishwasher, Disposal, Gas Water Heater, Microwave, Oven, Range, Refrigerator
Features
- Granite Counters, Other, Ceiling Fan(s)
- Flooring: Carpet, Vinyl
- Windows: Aluminum Frames
- Number of fireplaces: 1
- Fireplace features: Wood Burning
Interior area
- Total structure area: 3,004
- Total interior livable area: 3,004 sqft
Property
Parking
- Total spaces: 2
- Parking features: Attached, Garage
- Attached garage spaces: 2
Features
- Levels: One
- Stories: 1
- Patio & porch: Covered, Patio, Porch
- Exterior features: Rain Gutters
- Pool features: None
- Fencing: Full,Vinyl
Lot
- Size: 0.37 Acres
- Features: None
Details
- Additional structures: None
- Parcel number: 560021187
Construction
Type & style
- Home type: SingleFamily
- Architectural style: Other
- Property subtype: Single Family Residence
Materials
- Brick, Concrete, Vinyl Siding
- Foundation: Slab
- Roof: Asphalt,Fiberglass
Condition
- Year built: 1955
Utilities & green energy
- Sewer: Public Sewer
- Water: Public
- Utilities for property: Electricity Available, Natural Gas Available, Water Available
Community & neighborhood
Security
- Security features: No Safety Shelter
Community
- Community features: Gutter(s)
Location
- Region: Henryetta
- Subdivision: Henryetta Heights
Other
Other facts
- Listing terms: Conventional,FHA,Other,USDA Loan,VA Loan
Price history
| Date | Event | Price |
|---|---|---|
| 5/2/2025 | Sold | $260,000-3.3%$87/sqft |
Source: | ||
| 3/17/2025 | Pending sale | $269,000$90/sqft |
Source: | ||
| 3/6/2025 | Listed for sale | $269,000$90/sqft |
Source: | ||
| 3/1/2025 | Listing removed | $269,000$90/sqft |
Source: | ||
| 1/30/2025 | Price change | $269,000-10%$90/sqft |
Source: | ||
Public tax history
| Year | Property taxes | Tax assessment |
|---|---|---|
| 2024 | $1,404 +3.3% | $13,935 |
| 2023 | $1,359 -10.1% | $13,935 -9.8% |
| 2022 | $1,513 -1.4% | $15,450 |
Find assessor info on the county website
Neighborhood: 74437
Nearby schools
GreatSchools rating
- 4/10Henryetta Elementary SchoolGrades: PK-5Distance: 1 mi
- 3/10Henryetta Middle SchoolGrades: 6-8Distance: 1 mi
- 4/10Henryetta High SchoolGrades: 9-12Distance: 1 mi
Schools provided by the listing agent
- Elementary: Henryetta
- High: Henryetta
- District: Henryetta SCD K-12 (92)
Source: MLS Technology, Inc.. This data may not be complete. We recommend contacting the local school district to confirm school assignments for this home.

Get pre-qualified for a loan
At Zillow Home Loans, we can pre-qualify you in as little as 5 minutes with no impact to your credit score.An equal housing lender. NMLS #10287.
