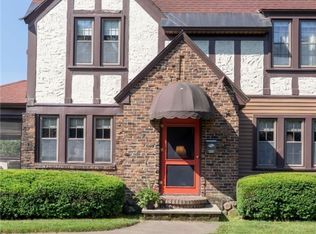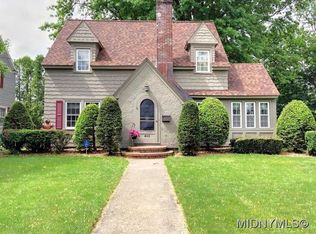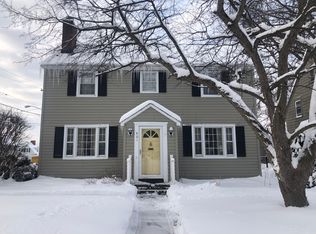Closed
$319,000
405 Walnut St, Rome, NY 13440
2beds
1,328sqft
Single Family Residence
Built in 1952
0.3 Acres Lot
$341,500 Zestimate®
$240/sqft
$1,586 Estimated rent
Home value
$341,500
$290,000 - $403,000
$1,586/mo
Zestimate® history
Loading...
Owner options
Explore your selling options
What's special
This beautiful home is turn-key ready!! Completely renovated-Everything is completely new. Large open concept with vaulted ceilings and central air. Custom kitchen with new black stainless-steel appliances. main level features; bamboo flooring and custom tile. Large master suite with full bath, Walk in California closets. Second Bedroom and full bath. The Finished lower-level features additional multifunctional space, Custom Walnut Stairs full laundry room, work out area and finished family room with great closet space. There is a double lot and new storage building. and attached garage.(Taxes do not reflect Water-Sewer-Trash-$1,072.00
Zillow last checked: 8 hours ago
Listing updated: July 31, 2024 at 06:17am
Listed by:
Fred F. Macchia 315-292-0373,
1st Rome Realty LLC
Bought with:
Fred F. Macchia, 10491207620
1st Rome Realty LLC
Source: NYSAMLSs,MLS#: S1542766 Originating MLS: Mohawk Valley
Originating MLS: Mohawk Valley
Facts & features
Interior
Bedrooms & bathrooms
- Bedrooms: 2
- Bathrooms: 2
- Full bathrooms: 2
- Main level bathrooms: 2
- Main level bedrooms: 2
Bedroom 1
- Level: First
- Dimensions: 13.00 x 24.00
Bedroom 2
- Level: First
- Dimensions: 10.00 x 11.00
Family room
- Level: Basement
- Dimensions: 21.00 x 23.00
Kitchen
- Level: First
Living room
- Level: First
- Dimensions: 12.00 x 23.00
Heating
- Gas, Forced Air
Cooling
- Central Air
Appliances
- Included: Built-In Range, Built-In Oven, Dishwasher, Electric Water Heater, Refrigerator
- Laundry: In Basement
Features
- Ceiling Fan(s), Dining Area, Entrance Foyer, Eat-in Kitchen, Separate/Formal Living Room, Granite Counters, Kitchen Island, Living/Dining Room, Bedroom on Main Level, Main Level Primary, Primary Suite
- Flooring: Ceramic Tile, Hardwood, Varies
- Basement: Full,Finished
- Has fireplace: No
Interior area
- Total structure area: 1,328
- Total interior livable area: 1,328 sqft
Property
Parking
- Total spaces: 1
- Parking features: Attached, Garage, Garage Door Opener
- Attached garage spaces: 1
Features
- Levels: One
- Stories: 1
- Exterior features: Concrete Driveway
Lot
- Size: 0.30 Acres
- Dimensions: 99 x 130
- Features: Near Public Transit
Details
- Parcel number: 30130122301600050070000000
- Special conditions: Standard
Construction
Type & style
- Home type: SingleFamily
- Architectural style: Ranch
- Property subtype: Single Family Residence
Materials
- Vinyl Siding
- Foundation: Block
- Roof: Asphalt
Condition
- Resale
- Year built: 1952
Utilities & green energy
- Sewer: Connected
- Water: Connected, Public
- Utilities for property: Sewer Connected, Water Connected
Community & neighborhood
Location
- Region: Rome
Other
Other facts
- Listing terms: Cash,Conventional,FHA,VA Loan
Price history
| Date | Event | Price |
|---|---|---|
| 7/30/2024 | Sold | $319,000$240/sqft |
Source: | ||
| 6/6/2024 | Pending sale | $319,000$240/sqft |
Source: | ||
| 6/3/2024 | Listed for sale | $319,000+28.1%$240/sqft |
Source: | ||
| 9/2/2021 | Sold | $249,000$188/sqft |
Source: | ||
| 7/13/2021 | Pending sale | $249,000$188/sqft |
Source: | ||
Public tax history
| Year | Property taxes | Tax assessment |
|---|---|---|
| 2024 | -- | $74,000 |
| 2023 | -- | $74,000 |
| 2022 | -- | $74,000 |
Find assessor info on the county website
Neighborhood: 13440
Nearby schools
GreatSchools rating
- 7/10Ridge Mills Elementary SchoolGrades: K-6Distance: 1 mi
- 5/10Lyndon H Strough Middle SchoolGrades: 7-8Distance: 0.6 mi
- 4/10Rome Free AcademyGrades: 9-12Distance: 2.3 mi
Schools provided by the listing agent
- District: Rome
Source: NYSAMLSs. This data may not be complete. We recommend contacting the local school district to confirm school assignments for this home.


