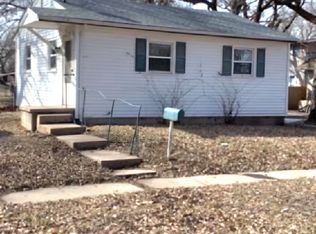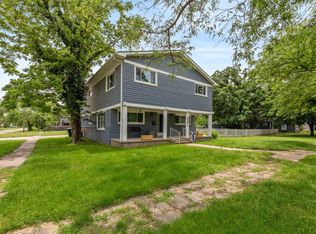Sold
Price Unknown
405 Walnut St, Halstead, KS 67056
4beds
2,164sqft
Single Family Onsite Built
Built in 1920
0.34 Acres Lot
$197,600 Zestimate®
$--/sqft
$1,719 Estimated rent
Home value
$197,600
Estimated sales range
Not available
$1,719/mo
Zestimate® history
Loading...
Owner options
Explore your selling options
What's special
Rural living at its finest! This beautifully updated home sits on a large fenced corner lot and features fresh exterior paint, original woodwork, and tall ceilings. The main floor offers an updated kitchen with antique-finished cabinets, a formal dining room, a cozy living room with fireplace, and a versatile flex room that opens to the back deck—perfect for entertaining. Two bedrooms, a full hall bath, and main-floor laundry provide convenient, functional living. Upstairs, the spacious primary suite includes abundant windows, a full bath with vanity, a huge walk-in closet, built in storage/closets and a private deck. The basement includes a freshly painted bonus room with an egress window—ideal as a fourth bedroom or additional living space. The detached two-car garage has a new roof and updated electricity. Recent upgrades include five new windows and a sliding door (2024), updated electrical, and roof repair/replacement in 2025. A perfect blend of rural charm and modern updates!
Zillow last checked: 8 hours ago
Listing updated: August 21, 2025 at 08:07pm
Listed by:
Steve Myers 316-330-4318,
LPT Realty, LLC,
Melanie Tucker 316-990-8825,
LPT Realty, LLC
Source: SCKMLS,MLS#: 658647
Facts & features
Interior
Bedrooms & bathrooms
- Bedrooms: 4
- Bathrooms: 2
- Full bathrooms: 2
Primary bedroom
- Description: Carpet
- Level: Upper
- Area: 288
- Dimensions: 24X12
Kitchen
- Description: Luxury Vinyl
- Level: Main
- Area: 96
- Dimensions: 12X8
Living room
- Description: Luxury Vinyl
- Level: Main
- Area: 336
- Dimensions: 21X16
Heating
- Forced Air
Cooling
- Central Air
Appliances
- Laundry: Main Level
Features
- Flooring: Hardwood, Laminate
- Basement: Unfinished
- Number of fireplaces: 1
- Fireplace features: One, Living Room, Wood Burning
Interior area
- Total interior livable area: 2,164 sqft
- Finished area above ground: 1,864
- Finished area below ground: 300
Property
Parking
- Total spaces: 2
- Parking features: Detached
- Garage spaces: 2
Features
- Levels: One and One Half
- Stories: 1
Lot
- Size: 0.34 Acres
- Features: Corner Lot
Details
- Parcel number: 200790773504023001.000
Construction
Type & style
- Home type: SingleFamily
- Architectural style: Bungalow
- Property subtype: Single Family Onsite Built
Materials
- Frame
- Foundation: Partial, Day Light
- Roof: Composition
Condition
- Year built: 1920
Utilities & green energy
- Gas: Natural Gas Available
- Utilities for property: Sewer Available, Natural Gas Available, Public
Community & neighborhood
Location
- Region: Halstead
- Subdivision: HALSTEAD TOWN ORIGINAL
HOA & financial
HOA
- Has HOA: No
Other
Other facts
- Ownership: Individual
Price history
Price history is unavailable.
Public tax history
| Year | Property taxes | Tax assessment |
|---|---|---|
| 2025 | -- | $15,456 +11.9% |
| 2024 | $2,483 +10.8% | $13,812 +5.9% |
| 2023 | $2,240 +21.3% | $13,041 +21.5% |
Find assessor info on the county website
Neighborhood: 67056
Nearby schools
GreatSchools rating
- 6/10Halstead Middle SchoolGrades: PK-K,4-8Distance: 0.4 mi
- 5/10Halstead High SchoolGrades: 9-12Distance: 0.6 mi
- 5/10Bentley Primary SchoolGrades: PK-3Distance: 7.9 mi
Schools provided by the listing agent
- Elementary: Bentley
- Middle: Halstead
- High: Halstead
Source: SCKMLS. This data may not be complete. We recommend contacting the local school district to confirm school assignments for this home.

