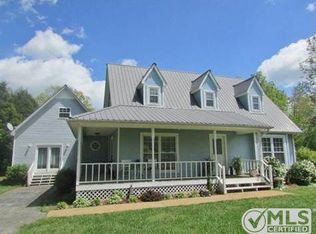Closed
$385,000
405 Walden Rd, Lawrenceburg, TN 38464
3beds
2,295sqft
Single Family Residence, Residential
Built in 1979
2 Acres Lot
$403,200 Zestimate®
$168/sqft
$1,993 Estimated rent
Home value
$403,200
$286,000 - $564,000
$1,993/mo
Zestimate® history
Loading...
Owner options
Explore your selling options
What's special
Welcome to 405 Walden Rd — where comfort, convenience, and potential all come together! This beautifully updated 3-bedroom, 2-bath home sits on 2 level acres just minutes from the heart of Lawrenceburg. With over 2,000 sq ft of living space, plus nearly 1,000 sq ft of additional heated and cooled space in the walk-out basement, there’s room to stretch out and truly make this property your own.
The basement includes a partially walled room that was originally intended as a man cave — perfect for a media room, home gym, or bonus living space. It features both interior access from the main level and its own exterior walk-out entrance, offering great potential for a separate living area or workspace.
Step inside the main home to a freshly repainted interior, complemented by a 2019 remodel that brought modern touches throughout. In the last 3 years, major updates have been completed: crawlspace encapsulation, brand new HVAC and ductwork, and a new hot water heater for peace of mind.
Outside, enjoy summer days relaxing in the above-ground pool with surrounding deck. Parking is a breeze with both an attached and detached carport. The property also features a 12x32 Sheds365 building that is powered, climate-controlled, and partially finished — a blank slate ready to become your workshop, office, studio, or guest space. Most of the insulation and drywall materials needed to finish it are already on-site.
For pet owners, the entire property is equipped with a Guard Dog underground dog fence — offering safety and freedom for your four-legged family members.
Located just off Hwy 64, less than 5 minutes from town and only 2 miles from David Crockett State Park, this property offers the perfect blend of privacy and accessibility. Don’t miss your chance to make it yours!
Zillow last checked: 8 hours ago
Listing updated: August 13, 2025 at 01:27pm
Listing Provided by:
Cody Cabaniss 256-483-1455,
Nashville Realty Group
Bought with:
THOMAS (TOM) CUNNINGHAM, 355379
Nashville Realty Group
Source: RealTracs MLS as distributed by MLS GRID,MLS#: 2941823
Facts & features
Interior
Bedrooms & bathrooms
- Bedrooms: 3
- Bathrooms: 2
- Full bathrooms: 2
- Main level bedrooms: 3
Bedroom 1
- Features: Suite
- Level: Suite
- Area: 224 Square Feet
- Dimensions: 14x16
Bedroom 2
- Features: Walk-In Closet(s)
- Level: Walk-In Closet(s)
- Area: 132 Square Feet
- Dimensions: 12x11
Bedroom 3
- Features: Extra Large Closet
- Level: Extra Large Closet
- Area: 144 Square Feet
- Dimensions: 12x12
Primary bathroom
- Features: Double Vanity
- Level: Double Vanity
Dining room
- Features: Combination
- Level: Combination
- Area: 286 Square Feet
- Dimensions: 22x13
Kitchen
- Area: 286 Square Feet
- Dimensions: 13x22
Living room
- Features: Combination
- Level: Combination
- Area: 330 Square Feet
- Dimensions: 22x15
Other
- Features: Office
- Level: Office
- Area: 180 Square Feet
- Dimensions: 12x15
Other
- Features: Utility Room
- Level: Utility Room
Recreation room
- Features: Basement Level
- Level: Basement Level
- Area: 962 Square Feet
- Dimensions: 37x26
Heating
- Central, Electric
Cooling
- Central Air, Electric
Appliances
- Included: Electric Oven, Electric Range, Dishwasher, Microwave, Refrigerator
Features
- Open Floorplan, High Speed Internet, Kitchen Island
- Flooring: Laminate
- Basement: Partial,Exterior Entry
- Number of fireplaces: 1
- Fireplace features: Gas
Interior area
- Total structure area: 2,295
- Total interior livable area: 2,295 sqft
- Finished area above ground: 2,295
Property
Parking
- Total spaces: 3
- Parking features: Attached
- Carport spaces: 3
Features
- Levels: One
- Stories: 1
Lot
- Size: 2 Acres
Details
- Parcel number: 079 02701 000
- Special conditions: Standard
Construction
Type & style
- Home type: SingleFamily
- Property subtype: Single Family Residence, Residential
Materials
- Stone, Vinyl Siding
- Roof: Shingle
Condition
- New construction: No
- Year built: 1979
Utilities & green energy
- Sewer: Public Sewer
- Water: Public
- Utilities for property: Electricity Available, Water Available
Community & neighborhood
Location
- Region: Lawrenceburg
Price history
| Date | Event | Price |
|---|---|---|
| 8/13/2025 | Sold | $385,000$168/sqft |
Source: | ||
| 7/19/2025 | Contingent | $385,000$168/sqft |
Source: | ||
| 7/17/2025 | Listed for sale | $385,000+48.4%$168/sqft |
Source: | ||
| 10/27/2019 | Listing removed | $259,500$113/sqft |
Source: RE/MAX Pros #2057668 Report a problem | ||
| 10/26/2019 | Listed for sale | $259,500+2.4%$113/sqft |
Source: RE/MAX Pros #2057668 Report a problem | ||
Public tax history
| Year | Property taxes | Tax assessment |
|---|---|---|
| 2024 | $2,087 | $67,150 |
| 2023 | $2,087 | $67,150 |
| 2022 | $2,087 -1.1% | $67,150 +39.8% |
Find assessor info on the county website
Neighborhood: 38464
Nearby schools
GreatSchools rating
- 6/10David Crockett Elementary SchoolGrades: PK-5Distance: 0.6 mi
- 6/10E O Coffman Middle SchoolGrades: 6-8Distance: 3.1 mi
- NALawrence Adult High SchoolGrades: 9-12Distance: 2.6 mi
Schools provided by the listing agent
- Elementary: David Crockett Elementary
- Middle: E O Coffman Middle School
- High: Lawrence Co High School
Source: RealTracs MLS as distributed by MLS GRID. This data may not be complete. We recommend contacting the local school district to confirm school assignments for this home.

Get pre-qualified for a loan
At Zillow Home Loans, we can pre-qualify you in as little as 5 minutes with no impact to your credit score.An equal housing lender. NMLS #10287.
