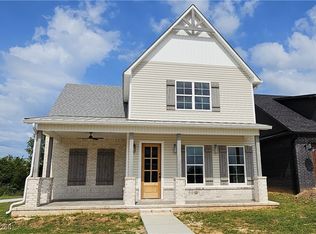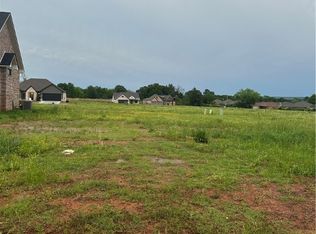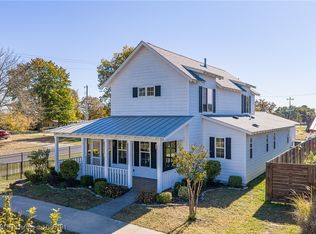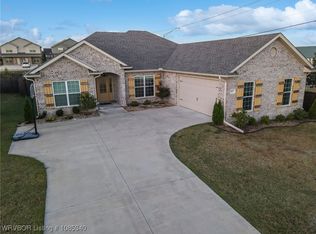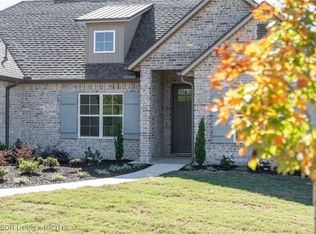The blend of rustic elements gives this home an amazing curb appeal. The stamped concrete on the front porch guides you inside where you find a seamless connection between the great room, dining area, and kitchen. A 22' vaulted ceiling defines the great room and is anchored by 2 huge beams, lighted shelving and a massive lime washed fireplace. This room is equipped with remote blinds. Enjoy a complete gourmet kitchen with soft close drawers and doors, under counter lighting, stainless appliances (fridge included), a walk-in pantry, serving island with extra storage, and access to the covered back porch. The master suite is tucked behind the garage for extra privacy with a barn door that reveals the ensuite. The master closet doubles as a safe-room. Bedrooms 2 and 3 occupy the left side of the design and are separated by a full bath with a linen closet. Laundry has a broom closet and 3 built-in laundry bins. Extras include: 18'x8' Wood Grain Insulated Garage Door, Insulated Garage, Floored Attic above Garage, Foam Insulation throughout, 10' Ceilings, 8' Doors, Custom Paint, Colored and Stamped Concrete on Porches, and 6" Gutters.
New construction
$428,500
405 Waggoner Ln, Barling, AR 72923
3beds
2,063sqft
Est.:
Single Family Residence
Built in 2025
8,125 Square Feet Lot
$-- Zestimate®
$208/sqft
$-- HOA
What's special
Insulated garageBuilt-in laundry binsRemote blindsAmazing curb appealBarn doorMassive lime washed fireplaceCovered back porch
- 336 days |
- 109 |
- 7 |
Zillow last checked: 8 hours ago
Listing updated: November 22, 2025 at 08:05am
Listed by:
Simply Homes Sales Team 479-522-3872,
Sagely & Edwards Realtors 479-782-8911
Source: Western River Valley BOR,MLS#: 1078165Originating MLS: Fort Smith Board of Realtors
Tour with a local agent
Facts & features
Interior
Bedrooms & bathrooms
- Bedrooms: 3
- Bathrooms: 2
- Full bathrooms: 2
Heating
- Central, Electric, ENERGY STAR Qualified Equipment, Heat Pump
Cooling
- Central Air, Electric, ENERGY STAR Qualified Equipment, Heat Pump
Appliances
- Included: Some Electric Appliances, Dishwasher, ENERGY STAR Qualified Appliances, Electric Water Heater, Disposal, Microwave, Range, Refrigerator, Range Hood
- Laundry: None
Features
- Attic, Built-in Features, Cathedral Ceiling(s), Quartz Counters, Storage
- Flooring: Carpet, Ceramic Tile
- Number of fireplaces: 1
- Fireplace features: Electric, Living Room
Interior area
- Total interior livable area: 2,063 sqft
Video & virtual tour
Property
Parking
- Total spaces: 2
- Parking features: Attached, Garage, Garage Door Opener
- Has attached garage: Yes
- Covered spaces: 2
Features
- Levels: One
- Stories: 1
- Patio & porch: Covered, Patio, Porch
- Exterior features: Concrete Driveway
- Fencing: None
Lot
- Size: 8,125 Square Feet
- Dimensions: 125' x 65'
- Features: Cleared, City Lot, Level, Subdivision
Details
- Parcel number: 6228700590000000
Construction
Type & style
- Home type: SingleFamily
- Property subtype: Single Family Residence
Materials
- Brick, Cedar, Rock, Vinyl Siding
- Foundation: Slab
- Roof: Architectural,Shingle
Condition
- New construction: Yes
- Year built: 2025
Utilities & green energy
- Sewer: Public Sewer
- Utilities for property: Electricity Available, Sewer Available
Green energy
- Energy efficient items: Appliances
Community & HOA
Community
- Features: Curbs
- Security: Smoke Detector(s), Storm Shelter
- Subdivision: The Magnolias At The Ranch
Location
- Region: Barling
Financial & listing details
- Price per square foot: $208/sqft
- Tax assessed value: $14,000
- Annual tax amount: $156
- Date on market: 1/10/2025
Estimated market value
Not available
Estimated sales range
Not available
Not available
Price history
Price history
| Date | Event | Price |
|---|---|---|
| 10/28/2025 | Listed for rent | $2,900$1/sqft |
Source: Zillow Rentals Report a problem | ||
| 7/7/2025 | Price change | $428,500-4.5%$208/sqft |
Source: Western River Valley BOR #1078165 Report a problem | ||
| 1/10/2025 | Listed for sale | $448,800$218/sqft |
Source: Western River Valley BOR #1078165 Report a problem | ||
Public tax history
Public tax history
| Year | Property taxes | Tax assessment |
|---|---|---|
| 2024 | $156 | $2,800 |
| 2023 | $156 | $2,800 |
Find assessor info on the county website
BuyAbility℠ payment
Est. payment
$2,439/mo
Principal & interest
$2089
Property taxes
$200
Home insurance
$150
Climate risks
Neighborhood: 72923
Nearby schools
GreatSchools rating
- 6/10Barling Elementary SchoolGrades: PK-5Distance: 0.4 mi
- 10/10L. A. Chaffin Jr. High SchoolGrades: 6-8Distance: 2 mi
- 8/10Southside High SchoolGrades: 9-12Distance: 4.2 mi
Schools provided by the listing agent
- Elementary: Barling
- Middle: Chaffin
- High: Southside
- District: Barling
Source: Western River Valley BOR. This data may not be complete. We recommend contacting the local school district to confirm school assignments for this home.
- Loading
- Loading
