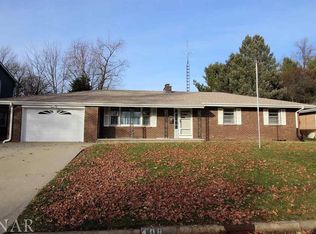Closed
$234,900
405 W Summit St, Normal, IL 61761
3beds
3,810sqft
Single Family Residence
Built in 1965
10,001.38 Square Feet Lot
$276,600 Zestimate®
$62/sqft
$2,194 Estimated rent
Home value
$276,600
$260,000 - $293,000
$2,194/mo
Zestimate® history
Loading...
Owner options
Explore your selling options
What's special
All brick ranch with detached two car garage. All new kitchen in 2018 with quartz countertops and soft close cabinets by Creative Kitchens. Large family room with kitchenette and half bath off of it, ideal for guests or an in law suite. Home has three wood burning fire places, the living room, the family room and in the basement. Chimneys have all been updated. Wonderful 4 seasons room with wood ceilings and lots of natural light. Wonderful beamed cathedral ceilings in living room and in separate dining room area. One full hall bath, two half baths. Basement is ready to finish and walks out to a wonderful back yard, and includes a spacious workshop and storage area. Home is close to the Constitution Trail. This is a lovely home you do not want to miss!
Zillow last checked: 8 hours ago
Listing updated: August 17, 2023 at 01:02am
Listing courtesy of:
Karen Wilson, ABR,PSA 309-824-3436,
Coldwell Banker Real Estate Group
Bought with:
Cindy Eckols
RE/MAX Choice
Source: MRED as distributed by MLS GRID,MLS#: 11802836
Facts & features
Interior
Bedrooms & bathrooms
- Bedrooms: 3
- Bathrooms: 3
- Full bathrooms: 1
- 1/2 bathrooms: 2
Primary bedroom
- Features: Flooring (Hardwood), Bathroom (Half)
- Level: Main
- Area: 143 Square Feet
- Dimensions: 13X11
Bedroom 2
- Features: Flooring (Hardwood)
- Level: Main
- Area: 143 Square Feet
- Dimensions: 13X11
Bedroom 3
- Features: Flooring (Hardwood)
- Level: Main
- Area: 132 Square Feet
- Dimensions: 12X11
Dining room
- Features: Flooring (Hardwood)
- Level: Main
- Area: 100 Square Feet
- Dimensions: 10X10
Family room
- Features: Flooring (Hardwood)
- Level: Main
- Area: 264 Square Feet
- Dimensions: 22X12
Other
- Features: Flooring (Hardwood)
- Level: Main
- Area: 171 Square Feet
- Dimensions: 9X19
Kitchen
- Features: Kitchen (Galley), Flooring (Hardwood)
- Level: Main
- Area: 152 Square Feet
- Dimensions: 19X8
Kitchen 2nd
- Features: Flooring (Hardwood)
- Level: Main
- Area: 35 Square Feet
- Dimensions: 7X5
Laundry
- Features: Flooring (Other)
- Level: Basement
- Area: 120 Square Feet
- Dimensions: 10X12
Living room
- Features: Flooring (Hardwood)
- Level: Main
- Area: 276 Square Feet
- Dimensions: 23X12
Heating
- Steam, Baseboard
Cooling
- Central Air
Appliances
- Included: Range, Microwave, Dishwasher, Refrigerator, Washer, Dryer
- Laundry: Gas Dryer Hookup
Features
- Cathedral Ceiling(s), 1st Floor Bedroom, 1st Floor Full Bath
- Flooring: Hardwood
- Basement: Unfinished,Full,Walk-Out Access
- Number of fireplaces: 3
- Fireplace features: Wood Burning, Family Room, Living Room, Basement
Interior area
- Total structure area: 3,810
- Total interior livable area: 3,810 sqft
Property
Parking
- Total spaces: 8
- Parking features: Concrete, Garage Door Opener, On Site, Garage Owned, Detached, Off Street, Owned, Garage
- Garage spaces: 2
- Has uncovered spaces: Yes
Accessibility
- Accessibility features: No Disability Access
Features
- Stories: 1
- Patio & porch: Patio, Porch
- Fencing: Fenced
Lot
- Size: 10,001 sqft
- Dimensions: 80 X 125
- Features: Mature Trees
Details
- Parcel number: 1421329003
- Special conditions: None
Construction
Type & style
- Home type: SingleFamily
- Architectural style: Ranch
- Property subtype: Single Family Residence
Materials
- Brick
- Foundation: Block
- Roof: Asphalt
Condition
- New construction: No
- Year built: 1965
Utilities & green energy
- Electric: Circuit Breakers, 200+ Amp Service
- Sewer: Public Sewer
- Water: Public
Community & neighborhood
Location
- Region: Normal
- Subdivision: Not Applicable
HOA & financial
HOA
- Services included: None
Other
Other facts
- Listing terms: Conventional
- Ownership: Fee Simple
Price history
| Date | Event | Price |
|---|---|---|
| 8/15/2023 | Sold | $234,900+4.4%$62/sqft |
Source: | ||
| 7/16/2023 | Pending sale | $224,900$59/sqft |
Source: | ||
| 7/15/2023 | Listed for sale | $224,900$59/sqft |
Source: | ||
| 7/15/2023 | Contingent | $224,900$59/sqft |
Source: | ||
| 7/14/2023 | Listed for sale | $224,900$59/sqft |
Source: | ||
Public tax history
| Year | Property taxes | Tax assessment |
|---|---|---|
| 2023 | $5,554 +6.5% | $70,889 +10.7% |
| 2022 | $5,214 +4.2% | $64,043 +6% |
| 2021 | $5,005 | $60,424 +1% |
Find assessor info on the county website
Neighborhood: 61761
Nearby schools
GreatSchools rating
- 6/10Fairview Elementary SchoolGrades: PK-5Distance: 0.2 mi
- 5/10Chiddix Jr High SchoolGrades: 6-8Distance: 1.2 mi
- 8/10Normal Community High SchoolGrades: 9-12Distance: 4.2 mi
Schools provided by the listing agent
- Elementary: Fairview Elementary
- Middle: Kingsley Jr High
- High: Normal Community High School
- District: 5
Source: MRED as distributed by MLS GRID. This data may not be complete. We recommend contacting the local school district to confirm school assignments for this home.

Get pre-qualified for a loan
At Zillow Home Loans, we can pre-qualify you in as little as 5 minutes with no impact to your credit score.An equal housing lender. NMLS #10287.
