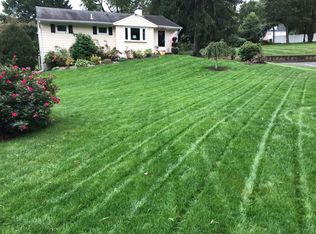Sold for $745,000
$745,000
405 W Matsonford Rd, Wayne, PA 19087
4beds
1,787sqft
Single Family Residence
Built in 1949
0.51 Acres Lot
$788,600 Zestimate®
$417/sqft
$3,962 Estimated rent
Home value
$788,600
$726,000 - $852,000
$3,962/mo
Zestimate® history
Loading...
Owner options
Explore your selling options
What's special
**OPEN HOUSE CANCELED** Welcome to 405 W. Matsonford Road, a charming 4-bedroom Cape Cod-style home situated in the highly desirable town of Wayne. Boasting a picturesque setting overlooking a large level backyard, this residence offers a perfect blend of comfort and convenience. As you step through the front door, you are greeted by a warm and inviting living space adorned with hardwood floors and an abundance of natural light creating a warm ambiance throughout. The open layout seamlessly connects the living, dining, and kitchen areas, perfect for entertaining guests or simply enjoying family gatherings. The kitchen is updated with granite countertops, honed marble backsplash, stainless steel appliances (including a new refrigerator and microwave) and pristine white cabinetry. In the dining room, a slider door leads to the two-level wood deck, offering a seamless transition to outdoor dining and relaxation amidst lush landscaping and mature trees. The family room, located just off the dining room, boasts high ceilings and a ceiling fan, providing a comfortable space for unwinding and socializing. Two generously sized bedrooms and a full bath complete the main level, offering convenience and versatility. Ascending to the upper level, you'll find two additional bedrooms and another full bath, providing ample space for family members or guests. The walk-out lower level features high ceilings, laundry, and access to the lower deck, garage and yard, adding functionality and ease to daily living. This home has been lovingly maintained and updated over the years. And another plus - low taxes!! Located near the vibrant town of Wayne, this home offers the perfect balance of tranquility and convenience. With easy access to the train, highways, top-rated schools, shopping, and dining, you'll relish the comforts of modern living while surrounded by the timeless charm of a traditional Cape Cod home. Don't miss the opportunity to make this exquisite property your own!
Zillow last checked: 8 hours ago
Listing updated: August 08, 2024 at 07:23am
Listed by:
Robin Elliott 203-273-9588,
BHHS Fox & Roach-Rosemont
Bought with:
Serena Lin, 0902442
RE/MAX One Realty
Source: Bright MLS,MLS#: PAMC2105730
Facts & features
Interior
Bedrooms & bathrooms
- Bedrooms: 4
- Bathrooms: 2
- Full bathrooms: 2
- Main level bathrooms: 1
- Main level bedrooms: 2
Basement
- Area: 0
Heating
- Forced Air, Natural Gas
Cooling
- Central Air, Electric
Appliances
- Included: Gas Water Heater
- Laundry: In Basement
Features
- Ceiling Fan(s), Family Room Off Kitchen, Chair Railings, Crown Molding, Dining Area, Entry Level Bedroom
- Flooring: Hardwood, Carpet, Tile/Brick, Wood
- Windows: Replacement
- Basement: Full,Interior Entry,Shelving,Walk-Out Access,Unfinished,Windows,Sump Pump
- Number of fireplaces: 1
- Fireplace features: Wood Burning
Interior area
- Total structure area: 1,787
- Total interior livable area: 1,787 sqft
- Finished area above ground: 1,787
- Finished area below ground: 0
Property
Parking
- Total spaces: 1
- Parking features: Garage Faces Rear, Basement, Driveway, Attached
- Attached garage spaces: 1
- Has uncovered spaces: Yes
Accessibility
- Accessibility features: None
Features
- Levels: Two
- Stories: 2
- Patio & porch: Deck
- Pool features: None
- Fencing: Partial
Lot
- Size: 0.51 Acres
- Dimensions: 100.00 x 0.00
- Features: Rear Yard, Front Yard, Level
Details
- Additional structures: Above Grade, Below Grade
- Parcel number: 580013594001
- Zoning: RESIDENTIAL
- Special conditions: Standard
Construction
Type & style
- Home type: SingleFamily
- Architectural style: Cape Cod
- Property subtype: Single Family Residence
Materials
- Stone, HardiPlank Type, Cement Siding, Aluminum Siding, Stucco
- Foundation: Block
- Roof: Shingle
Condition
- Excellent
- New construction: No
- Year built: 1949
Utilities & green energy
- Sewer: Public Sewer
- Water: Public
- Utilities for property: Cable Connected
Community & neighborhood
Location
- Region: Wayne
- Subdivision: None Available
- Municipality: UPPER MERION TWP
Other
Other facts
- Listing agreement: Exclusive Right To Sell
- Listing terms: Cash,Conventional
- Ownership: Fee Simple
Price history
| Date | Event | Price |
|---|---|---|
| 8/8/2024 | Sold | $745,000+15.5%$417/sqft |
Source: | ||
| 6/4/2024 | Pending sale | $645,000$361/sqft |
Source: | ||
| 6/3/2024 | Contingent | $645,000$361/sqft |
Source: | ||
| 5/30/2024 | Listed for sale | $645,000+59.3%$361/sqft |
Source: | ||
| 3/24/2010 | Sold | $405,000-7.9%$227/sqft |
Source: Public Record Report a problem | ||
Public tax history
| Year | Property taxes | Tax assessment |
|---|---|---|
| 2025 | $5,933 +6.9% | $183,360 |
| 2024 | $5,550 | $183,360 |
| 2023 | $5,550 +6.4% | $183,360 |
Find assessor info on the county website
Neighborhood: 19087
Nearby schools
GreatSchools rating
- 6/10Roberts El SchoolGrades: K-4Distance: 2.5 mi
- 5/10Upper Merion Middle SchoolGrades: 5-8Distance: 3.5 mi
- 6/10Upper Merion High SchoolGrades: 9-12Distance: 3.5 mi
Schools provided by the listing agent
- Elementary: Roberts
- Middle: Upper Merion
- High: Upper Merion
- District: Upper Merion Area
Source: Bright MLS. This data may not be complete. We recommend contacting the local school district to confirm school assignments for this home.
Get a cash offer in 3 minutes
Find out how much your home could sell for in as little as 3 minutes with a no-obligation cash offer.
Estimated market value$788,600
Get a cash offer in 3 minutes
Find out how much your home could sell for in as little as 3 minutes with a no-obligation cash offer.
Estimated market value
$788,600
