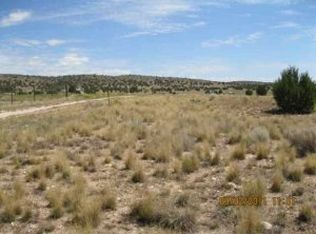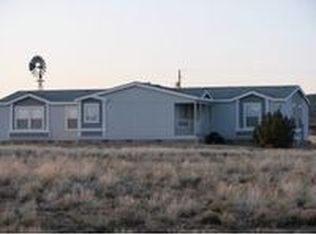UPGRADED TRIPLEWIDE ON 5 FENCED ACRES JUST OFF PAVED ROAD! Close access to NATIONAL FOREST for trail hides or hiking! Split floorplan with cozy corner fireplace in large living area. Corner garden tub in master bath. Kitchen has upgraded cabinets and center island. AC unit new in 2015. Well tested at 21GPM! Conex container permitted for Permanent fixture. Block well house and storage and large storage shed/barn for feed storage. Peaceful location for you to relax and enjoy the views or raise a farm and grow your own food!
This property is off market, which means it's not currently listed for sale or rent on Zillow. This may be different from what's available on other websites or public sources.

