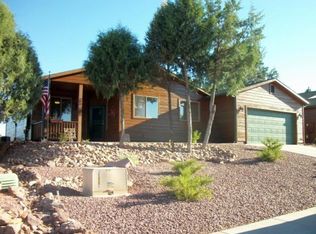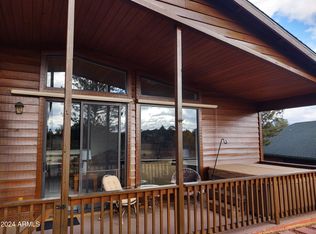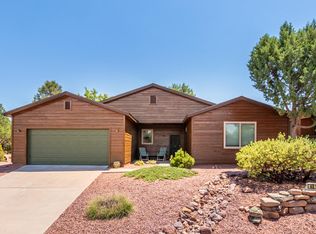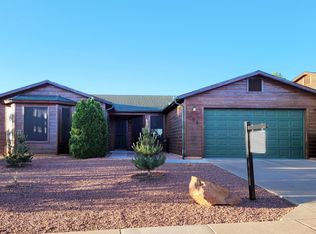First time available on the market, this beautifully detailed home in the Payson Pines community boasts pride of ownership at every turn and is now being sold by the original owners. The ideal 3 bedroom / 2 bath split floor plan with an open living area and spacious kitchen. Outside the back patio opens to the private common area, an open meadow behind the home. This home is fully wheelchair accessible. The large 2-car garage has subtle built in cabinets that do not impede vehicle space. Come see this beautiful home now, it will not last!
This property is off market, which means it's not currently listed for sale or rent on Zillow. This may be different from what's available on other websites or public sources.




