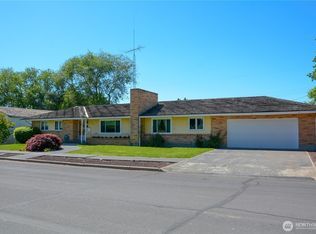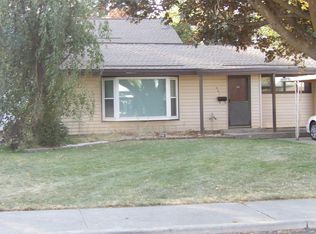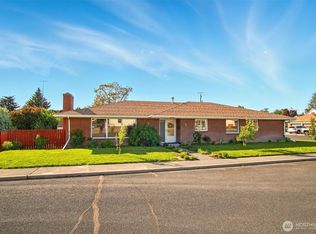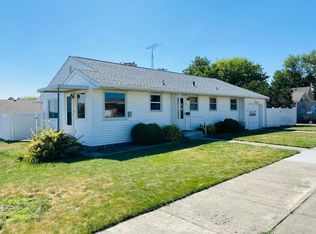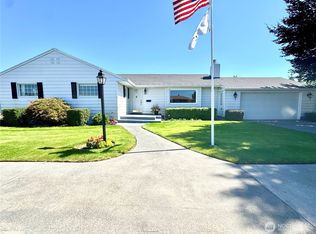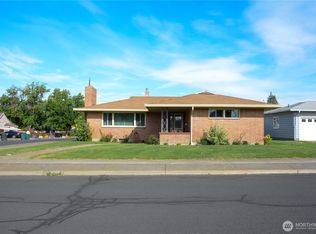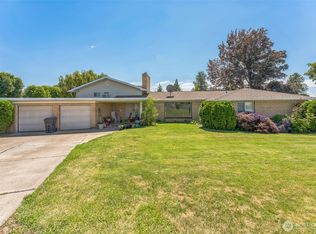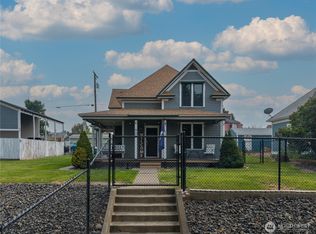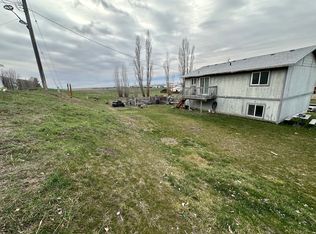Step into comfort and versatility with this unique Ritzville home, designed for both everyday living and multi-generational convenience. Featuring two kitchens, two utility rooms, and a bathroom on each level, the layout is ideal for multifamily living. The main floor primary suite offers privacy with its own en-suite bath.Enjoy modern amenities such as radiant heating, solar panels, and a Blaze King wood stove for efficiency and year-round comfort. The beautifully updated kitchen anchors the home, while outside, the covered patio with heaters and a built-in fire-cooking station.The property is complete with a two-car garage, a large shop with RV parking capacity, and a fully fenced back yard!
Active
Listed by:
Chase C Baxter,
eXp Realty
$385,000
405 W 7th Avenue, Ritzville, WA 99169
5beds
3,013sqft
Est.:
Single Family Residence
Built in 1962
169.88 Square Feet Lot
$378,300 Zestimate®
$128/sqft
$-- HOA
What's special
Two-car garageBlaze king wood stoveRadiant heatingCovered patio with heatersBuilt-in fire-cooking stationTwo utility roomsBathroom on each level
- 12 days |
- 425 |
- 25 |
Zillow last checked:
Listing updated:
Listed by:
Chase C Baxter,
eXp Realty
Source: NWMLS,MLS#: 2477456
Tour with a local agent
Facts & features
Interior
Bedrooms & bathrooms
- Bedrooms: 5
- Bathrooms: 3
- Full bathrooms: 1
- 3/4 bathrooms: 2
- Main level bathrooms: 2
- Main level bedrooms: 3
Primary bedroom
- Level: Main
Bedroom
- Level: Lower
Bedroom
- Level: Lower
Bedroom
- Level: Main
Bedroom
- Level: Main
Bathroom full
- Level: Main
Bathroom three quarter
- Level: Lower
Bathroom three quarter
- Level: Main
Dining room
- Level: Main
Entry hall
- Level: Main
Family room
- Level: Main
Kitchen with eating space
- Level: Main
Kitchen without eating space
- Level: Lower
Living room
- Level: Main
Rec room
- Level: Lower
Utility room
- Level: Main
Heating
- Fireplace, Fireplace Insert, Radiant, Electric, See Remarks
Cooling
- Window Unit(s)
Appliances
- Included: Dishwasher(s), Dryer(s), Microwave(s), Refrigerator(s), Stove(s)/Range(s), Washer(s), Water Heater: Electric, Water Heater Location: Basement
Features
- Flooring: Bamboo/Cork, Vinyl Plank
- Basement: Finished
- Number of fireplaces: 1
- Fireplace features: Wood Burning, Main Level: 1, Fireplace
Interior area
- Total structure area: 3,013
- Total interior livable area: 3,013 sqft
Property
Parking
- Total spaces: 3
- Parking features: Detached Garage, RV Parking
- Has garage: Yes
- Covered spaces: 3
Features
- Levels: One
- Stories: 1
- Entry location: Main
- Patio & porch: Second Kitchen, Fireplace, Water Heater
- Has view: Yes
- View description: City
Lot
- Size: 169.88 Square Feet
- Features: Curbs, Paved, Fenced-Fully, Outbuildings, Patio, RV Parking
Details
- Parcel number: 1935230610303
- Zoning description: Jurisdiction: City
- Special conditions: Standard
Construction
Type & style
- Home type: SingleFamily
- Architectural style: See Remarks
- Property subtype: Single Family Residence
Materials
- Brick, See Remarks
- Foundation: Poured Concrete
Condition
- Year built: 1962
Utilities & green energy
- Electric: Company: Big Bend Power
- Sewer: Sewer Connected, Company: City
- Water: Public, Company: City
Community & HOA
Community
- Subdivision: Ritzville
Location
- Region: Ritzville
Financial & listing details
- Price per square foot: $128/sqft
- Tax assessed value: $366,700
- Annual tax amount: $4,312
- Date on market: 7/12/2024
- Cumulative days on market: 587 days
- Listing terms: Cash Out,Conventional,FHA,VA Loan
- Inclusions: Dishwasher(s), Dryer(s), Microwave(s), Refrigerator(s), Stove(s)/Range(s), Washer(s)
Estimated market value
$378,300
$359,000 - $397,000
$2,806/mo
Price history
Price history
| Date | Event | Price |
|---|---|---|
| 2/6/2026 | Listed for sale | $385,000-3.7%$128/sqft |
Source: | ||
| 2/3/2026 | Listing removed | $399,999$133/sqft |
Source: eXp Realty #202611129 Report a problem | ||
| 9/4/2025 | Listed for sale | $399,999-4.3%$133/sqft |
Source: | ||
| 8/13/2025 | Listing removed | $417,900$139/sqft |
Source: | ||
| 1/30/2025 | Price change | $417,900-1.6%$139/sqft |
Source: | ||
| 12/13/2024 | Listed for sale | $424,900$141/sqft |
Source: | ||
| 12/2/2024 | Listing removed | $424,900$141/sqft |
Source: | ||
| 10/18/2024 | Price change | $424,900-2.3%$141/sqft |
Source: | ||
| 9/10/2024 | Price change | $434,900-1.2%$144/sqft |
Source: | ||
| 7/16/2024 | Price change | $440,000-2.2%$146/sqft |
Source: | ||
| 6/13/2024 | Listed for sale | $450,000+24.4%$149/sqft |
Source: | ||
| 6/1/2021 | Sold | $361,853+57.3%$120/sqft |
Source: Public Record Report a problem | ||
| 5/24/2019 | Sold | $230,000-6.1%$76/sqft |
Source: | ||
| 4/22/2019 | Pending sale | $245,000$81/sqft |
Source: Katz Realty, Inc. #1423868 Report a problem | ||
| 3/14/2019 | Listed for sale | $245,000+50.8%$81/sqft |
Source: Katz Realty, Inc. #1423868 Report a problem | ||
| 1/24/2014 | Sold | $162,500-9.7%$54/sqft |
Source: | ||
| 8/14/2013 | Listed for sale | $179,995+20.8%$60/sqft |
Source: Katz Realty, Inc. #530501 Report a problem | ||
| 7/11/2008 | Sold | $149,000+17.8%$49/sqft |
Source: | ||
| 4/29/2005 | Sold | $126,500$42/sqft |
Source: Public Record Report a problem | ||
Public tax history
Public tax history
| Year | Property taxes | Tax assessment |
|---|---|---|
| 2024 | $4,312 +9.5% | $366,700 +13.8% |
| 2023 | $3,938 +3.2% | $322,200 +22.1% |
| 2022 | $3,817 +5.7% | $263,800 +32.8% |
| 2021 | $3,611 +27% | $198,700 +10% |
| 2020 | $2,844 +11% | $180,600 +10.3% |
| 2018 | $2,563 +25.1% | $163,800 |
| 2017 | $2,048 -4.1% | $163,800 |
| 2016 | $2,135 | $163,800 |
| 2015 | $2,135 | $163,800 |
| 2014 | $2,135 | $163,800 |
| 2012 | $2,135 | $163,800 +5.2% |
| 2011 | -- | $155,700 |
| 2010 | -- | $155,700 +3% |
| 2009 | -- | $151,200 -9.3% |
| 2008 | -- | $166,700 +24.6% |
| 2006 | -- | $133,800 |
Find assessor info on the county website
BuyAbility℠ payment
Est. payment
$2,074/mo
Principal & interest
$1804
Property taxes
$270
Climate risks
Neighborhood: 99169
Nearby schools
GreatSchools rating
- 7/10Ritzville Grade SchoolGrades: K-5Distance: 0.4 mi
- 4/10Lind Ritzville Middle SchoolGrades: 6-8Distance: 15.2 mi
- 7/10Ritzville High SchoolGrades: 9-12Distance: 0.4 mi
Schools provided by the listing agent
- Elementary: Ritzville Grade Sch
- Middle: Ritzville Grade Sch
- High: Ritzville High
Source: NWMLS. This data may not be complete. We recommend contacting the local school district to confirm school assignments for this home.
Local experts in 99169
Open to renting?
Browse rentals near this home.- Loading
- Loading
