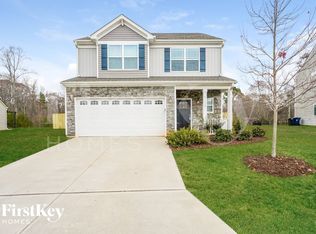For Rent 5BR / 3BA | 3,076 sq ft
**No tours will be given until you submit Zillow application.**
Very LARGE home.
Fresh paint, new flooring, updated tile baths, 2 new HVAC units, new plumbing & electric, new kitchen included appliances.
Basement for gym/workshop, garage + driveway parking, Quiet cul-de-sac, close to downtown, schools & highways.
$4,000 Move-In Cost
**Reduced move in cost for October move in date**
1-Year Lease | Pets Welcome | Pet Fees Waived if Move In Before Oct 1st!
Tenant pays utilities. Stove & fridge included, Washer and Dryer hookups available.
Requirements: 500+ credit score
Income 2.5 x rent if only (2 people).
Higher income required if more occupants
**No tours will be given until your application is received and it shows you meet the minimum requirements, please do not submit AI generated paystubs.. will need W2 for proof.**
House for rent
Accepts Zillow applications
$2,000/mo
405 W 4th Ave, Lexington, NC 27292
5beds
3,017sqft
Price may not include required fees and charges.
Single family residence
Available now
Cats, small dogs OK
Central air
Hookups laundry
Attached garage parking
Forced air
What's special
Fresh paintNew plumbing and electricNew kitchen included appliancesQuiet cul-de-sacNew hvac unitsNew flooringUpdated tile baths
- 55 days |
- -- |
- -- |
Travel times
Facts & features
Interior
Bedrooms & bathrooms
- Bedrooms: 5
- Bathrooms: 3
- Full bathrooms: 3
Heating
- Forced Air
Cooling
- Central Air
Appliances
- Included: Dishwasher, Freezer, Oven, Refrigerator, WD Hookup
- Laundry: Hookups
Features
- WD Hookup
- Flooring: Hardwood, Tile
Interior area
- Total interior livable area: 3,017 sqft
Video & virtual tour
Property
Parking
- Parking features: Attached, Off Street
- Has attached garage: Yes
- Details: Contact manager
Features
- Exterior features: Bicycle storage, Heating system: Forced Air
Details
- Parcel number: 11109000A0007
Construction
Type & style
- Home type: SingleFamily
- Property subtype: Single Family Residence
Community & HOA
Location
- Region: Lexington
Financial & listing details
- Lease term: 6 Month
Price history
| Date | Event | Price |
|---|---|---|
| 10/13/2025 | Price change | $2,000-9.1%$1/sqft |
Source: Zillow Rentals | ||
| 8/19/2025 | Listed for rent | $2,200$1/sqft |
Source: Zillow Rentals | ||
| 8/19/2025 | Listing removed | $349,900 |
Source: | ||
| 5/7/2025 | Listed for sale | $349,900-4.1% |
Source: | ||
| 4/1/2025 | Listing removed | $365,000 |
Source: | ||

