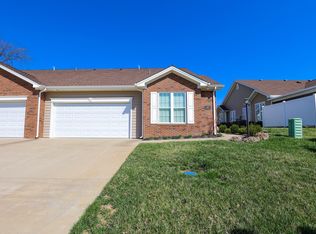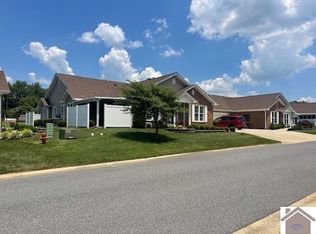Sold for $311,000
$311,000
405 Villa Ridge Dr, Paducah, KY 42003
2beds
1,618sqft
Condominium
Built in 2018
-- sqft lot
$317,400 Zestimate®
$192/sqft
$2,152 Estimated rent
Home value
$317,400
$279,000 - $359,000
$2,152/mo
Zestimate® history
Loading...
Owner options
Explore your selling options
What's special
Enjoy Low-maintenance, One Level Living In The Desirable Ridgewood Villas Subdivision In Lone Oak; Just Minutes From Dining, Shopping, The Interstate, And More. Built In 2018 This 2 Bedroom, 2 Bathroom Home Offers Over 1,600 Sqft Of Comfortable Living Space And A Peaceful, Beautifully Maintained Side And Back Yard With No Upkeep Required From You! Arched Doorways And Wall Sconces Add Charm Throughout. The Bright Open Living Room Is Ideal For Relaxing Or Entertaining, While The Kitchen Features Stainless Appliances, Ample Cabinet And Counter Space, A Pantry, And Easy Flow Into The Dining Room With Access To The Back Patio. The Spacious Primary Bedroom Includes A Large Walk-in Closet And Bathroom. A Split Floor Plan Provides Privacy With The Second Bedroom And Bath On The Opposite Side. Complete With A 2-car Garage, This Home Combines Comfort, Convenience, And Care Free Living. A Perfect Choice For Low-maintenance Living Without Compromising Style Or Location!
Zillow last checked: 8 hours ago
Listing updated: July 18, 2025 at 12:12pm
Listed by:
Toni Stricklin 270-210-1252,
Housman Partners Real Estate
Bought with:
Dawn Boatman, 203305
Elite Realty
Source: WKRMLS,MLS#: 131405Originating MLS: Paducah
Facts & features
Interior
Bedrooms & bathrooms
- Bedrooms: 2
- Bathrooms: 2
- Full bathrooms: 2
- Main level bedrooms: 2
Primary bedroom
- Level: Main
- Area: 169.32
- Dimensions: 12 x 14.11
Bedroom 2
- Level: Main
- Area: 161.84
- Dimensions: 13.6 x 11.9
Bathroom
- Features: Walk-In Closet(s)
Dining room
- Level: Main
- Area: 181.26
- Dimensions: 10.6 x 17.1
Kitchen
- Features: Kitchen/Dining Room
- Level: Main
- Area: 171
- Dimensions: 10 x 17.1
Living room
- Level: Main
- Area: 382.12
- Dimensions: 21.1 x 18.11
Heating
- Gas Pack, Natural Gas
Cooling
- Central Air
Appliances
- Included: Dishwasher, Disposal, Dryer, Refrigerator, Stove, Washer, Gas Water Heater
- Laundry: Utility Room, Washer/Dryer Hookup
Features
- Ceiling Fan(s), Closet Light(s), Tray/Vaulted Ceiling, Walk-In Closet(s), High Ceilings
- Windows: Thermal Pane Windows
- Has basement: No
- Attic: Pull Down Stairs
- Has fireplace: No
Interior area
- Total structure area: 1,618
- Total interior livable area: 1,618 sqft
- Finished area below ground: 0
Property
Parking
- Total spaces: 2
- Parking features: Attached, Garage Door Opener, Concrete Drive
- Attached garage spaces: 2
- Has uncovered spaces: Yes
Features
- Levels: One
- Stories: 1
- Patio & porch: Covered Porch, Patio
- Exterior features: Lighting
Lot
- Features: Trees, County, Level
Details
- Parcel number: 097000000926
Construction
Type & style
- Home type: Condo
- Property subtype: Condominium
Materials
- Frame, Brick/Siding, Dry Wall
- Foundation: Slab
- Roof: Dimensional Shingle
Condition
- New construction: No
- Year built: 2018
Utilities & green energy
- Electric: Circuit Breakers, Paducah Power Sys
- Gas: Atmos Energy
- Sewer: Public Sewer
- Water: Public, Paducah Water Works
- Utilities for property: Garbage - Public
Community & neighborhood
Security
- Security features: Smoke Detector(s)
Location
- Region: Paducah
- Subdivision: Ridgewood
HOA & financial
HOA
- Has HOA: Yes
- HOA fee: $525 quarterly
- Services included: Common Ground, Insurance
Other
Other facts
- Road surface type: Paved
Price history
| Date | Event | Price |
|---|---|---|
| 7/18/2025 | Sold | $311,000-3.3%$192/sqft |
Source: WKRMLS #131405 Report a problem | ||
| 6/30/2025 | Pending sale | $321,500$199/sqft |
Source: WKRMLS #131405 Report a problem | ||
| 5/29/2025 | Price change | $321,500-1.1%$199/sqft |
Source: WKRMLS #131405 Report a problem | ||
| 4/17/2025 | Listed for sale | $325,000$201/sqft |
Source: WKRMLS #131405 Report a problem | ||
| 4/16/2025 | Listing removed | $325,000$201/sqft |
Source: WKRMLS #129351 Report a problem | ||
Public tax history
| Year | Property taxes | Tax assessment |
|---|---|---|
| 2023 | $1,720 -4.5% | $239,834 +20.3% |
| 2022 | $1,802 +0.2% | $199,334 |
| 2021 | $1,798 -0.7% | $199,334 -0.6% |
Find assessor info on the county website
Neighborhood: 42003
Nearby schools
GreatSchools rating
- 10/10Hendron Lone Oak Elementary SchoolGrades: PK-3Distance: 0.2 mi
- 7/10Lone Oak Middle SchoolGrades: 6-8Distance: 1 mi
- 8/10McCracken County High SchoolGrades: 9-12Distance: 4.8 mi
Schools provided by the listing agent
- Elementary: Hendron
- Middle: Lone Oak Middle
- High: McCracken Co. HS
Source: WKRMLS. This data may not be complete. We recommend contacting the local school district to confirm school assignments for this home.

Get pre-qualified for a loan
At Zillow Home Loans, we can pre-qualify you in as little as 5 minutes with no impact to your credit score.An equal housing lender. NMLS #10287.

