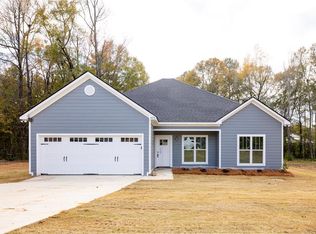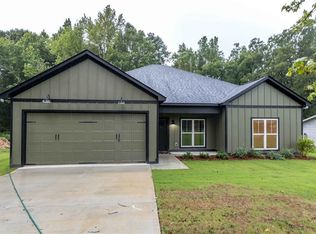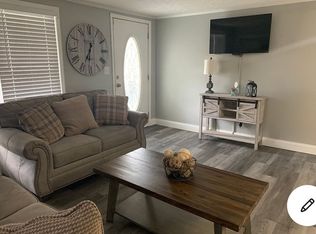Sold for $289,900
$289,900
405 Vann Rd, Smiths Station, AL 36877
4beds
1,748sqft
Single Family Residence
Built in 2023
0.5 Acres Lot
$313,100 Zestimate®
$166/sqft
$1,840 Estimated rent
Home value
$313,100
$297,000 - $329,000
$1,840/mo
Zestimate® history
Loading...
Owner options
Explore your selling options
What's special
This brand new Craftsman home is located right in the heart of Smiths Station within walking distance of the new Poco Locos restaurant. Craftsman home offers hardi plank siding, vinyl wrapped thermo pane windows and an architectural shingle roof making this home an energy efficient, low maintenance home which features a split floorplan with a dining area open to the great room, kitchen with stainless appliances, granite counters and breakfast bar, 4 bedrooms and 2 bathrooms. Durable LVP flooring flows everywhere other than the bedrooms. Home has a covered back porch, a double attached garage and a level half acre lot that offers plenty of playing space for the kids.
Zillow last checked: 11 hours ago
Listing updated: August 16, 2024 at 10:56am
Listed by:
Steven Kash 706-615-4470,
Keller Williams Realty River C,
Cameron Kash 706-615-4473,
Keller Williams Realty River C
Bought with:
Haley Williams, 159231
Keller Williams LLC
Source: East Alabama BOR,MLS#: E97221
Facts & features
Interior
Bedrooms & bathrooms
- Bedrooms: 4
- Bathrooms: 2
- Full bathrooms: 2
- Main level bathrooms: 2
- Main level bedrooms: 4
Bedroom
- Level: Main
Bedroom
- Features: Main Level Primary
Primary bathroom
- Features: Bathtub, Double Vanity, Separate Shower, Tub Shower
Dining room
- Features: None
Other
- Level: Main
Kitchen
- Features: Breakfast Bar, Breakfast Area, Kitchen/Family Room Combo
Heating
- Heat Pump
Cooling
- Central Air
Appliances
- Included: Dishwasher, Electric Range, Electric Water Heater, Self Cleaning Oven
- Laundry: Laundry Room
Features
- Double Vanity, Walk-In Closet(s)
- Flooring: Carpet, Other
- Windows: Double Pane Windows
- Basement: None
- Has fireplace: No
- Fireplace features: None
- Common walls with other units/homes: No Common Walls
Interior area
- Total structure area: 1,748
- Total interior livable area: 1,748 sqft
Property
Parking
- Total spaces: 2
- Parking features: Attached, Garage
- Garage spaces: 2
Accessibility
- Accessibility features: None
Features
- Levels: One
- Stories: 1
- Patio & porch: Covered, Patio
- Exterior features: Other
- Pool features: None
- Spa features: None
- Fencing: Chain Link
- Has view: Yes
- View description: Trees/Woods
- Waterfront features: None
- Body of water: None
Lot
- Size: 0.50 Acres
- Dimensions: 130 x 160 x 130 x 180
- Features: Back Yard, Level
Details
- Additional structures: None
- Special conditions: None
- Other equipment: None
- Horse amenities: None
Construction
Type & style
- Home type: SingleFamily
- Architectural style: Craftsman,Ranch,Traditional
- Property subtype: Single Family Residence
Materials
- HardiPlank Type
- Roof: Composition,Ridge Vents,Shingle
Condition
- New Construction
- New construction: Yes
- Year built: 2023
Details
- Builder name: Archway Enterprises Llc
Utilities & green energy
- Electric: 110 Volts, 220 Volts
- Sewer: Public Sewer
- Water: Public
- Utilities for property: Electricity Available, Sewer Available, Water Available
Green energy
- Energy generation: None
Community & neighborhood
Security
- Security features: Smoke Detector(s)
Community
- Community features: Other
Location
- Region: Smiths Station
- Subdivision: Stroud Heights
HOA & financial
HOA
- Has HOA: No
Other
Other facts
- Road surface type: Asphalt, Concrete
Price history
| Date | Event | Price |
|---|---|---|
| 8/14/2025 | Listing removed | $2,500$1/sqft |
Source: CBORGA #222656 Report a problem | ||
| 8/4/2025 | Listed for rent | $2,500$1/sqft |
Source: CBORGA #222656 Report a problem | ||
| 8/4/2025 | Listing removed | $314,800$180/sqft |
Source: | ||
| 7/30/2025 | Price change | $314,8000%$180/sqft |
Source: | ||
| 7/16/2025 | Price change | $314,9000%$180/sqft |
Source: | ||
Public tax history
Tax history is unavailable.
Neighborhood: 36877
Nearby schools
GreatSchools rating
- 10/10Smiths Station Intermediate SchoolGrades: PK-6Distance: 0.5 mi
- 1/10Smith Station Freshman CtrGrades: 9Distance: 0.6 mi
- 6/10Wacoochee Jr High SchoolGrades: 7-8Distance: 0.6 mi
Get pre-qualified for a loan
At Zillow Home Loans, we can pre-qualify you in as little as 5 minutes with no impact to your credit score.An equal housing lender. NMLS #10287.
Sell with ease on Zillow
Get a Zillow Showcase℠ listing at no additional cost and you could sell for —faster.
$313,100
2% more+$6,262
With Zillow Showcase(estimated)$319,362


