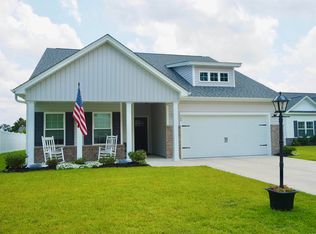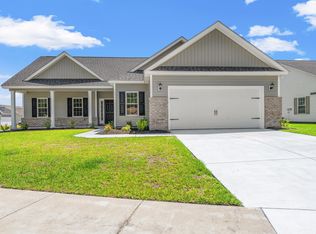Sold for $492,500
$492,500
405 Two Rivers Rd. Park Hill Floor Plan, Georgetown, SC 29440
4beds
2,025sqft
Single Family Residence
Built in 2022
8,276.4 Square Feet Lot
$397,700 Zestimate®
$243/sqft
$2,448 Estimated rent
Home value
$397,700
$374,000 - $422,000
$2,448/mo
Zestimate® history
Loading...
Owner options
Explore your selling options
What's special
Located along the Winyah Bay on a premium lot, 405 Two Rivers Dr. embodies a unique blend of southern charm and modern comfort! The open concept design seamlessly integrates living spaces in this 4-bedroom 3 bath home. The Kitchen is well appointed with upgraded stainless-steel appliances, quartz countertops, subway tile backsplash, farmhouse sink, oiled bronze hardware, upgraded kitchen cabinets with crown molding. There is a nice size pantry and even another large Butler’s pantry off of the kitchen for all of the needed supplies. The addition of natural gas makes this a dream Chef’s kitchen! The main living area has vaulted ceilings. fireplace with gas logs and ship lap with board and batten accents. The entire home has waterproof Laminate flooring which is perfect for entertaining family and friends. Speaking of entertaining, the fenced in back yard is a private oasis complete with a concrete pool (with solar cover), outdoor bar with grilling area. Plenty of room for gardening and playing and the continuous breeze from the Winyah Bay is ideal for outdoor living. The porch is enclosed with Eze breeze screen/vinyl windows made by P.G.T. for year round enjoyment. The Primary bedroom has a beautiful accent wall, barn door, double sinks, and tiled shower. This home is a short walk to the community dock. The sunrises and bird watching are amazing. Do not miss this one! Also a short drive to Georgetown and less than an hour from Charleston.
Zillow last checked: 8 hours ago
Listing updated: July 16, 2024 at 05:24am
Listed by:
Jamie Beard Team Cell:843-979-5380,
The Litchfield Company Real Estate,
Mary Alice A Ruben 843-461-5030,
The Litchfield Company Real Estate
Bought with:
Kevin D Jayroe, 86099
Reside Realty, LLC
Source: CCAR,MLS#: 2408311
Facts & features
Interior
Bedrooms & bathrooms
- Bedrooms: 4
- Bathrooms: 3
- Full bathrooms: 3
Primary bedroom
- Features: Ceiling Fan(s), Main Level Master, Walk-In Closet(s)
Primary bedroom
- Dimensions: 15x14.2
Bedroom 1
- Dimensions: 12.8x11
Bedroom 2
- Dimensions: 12x11
Bedroom 3
- Dimensions: 11.3x15.8
Primary bathroom
- Features: Dual Sinks, Separate Shower, Vanity
Dining room
- Features: Kitchen/Dining Combo
Dining room
- Dimensions: 11x11.8
Family room
- Features: Ceiling Fan(s), Fireplace, Vaulted Ceiling(s)
Great room
- Dimensions: 17x18.10
Kitchen
- Features: Breakfast Bar, Breakfast Area, Kitchen Island, Pantry, Stainless Steel Appliances, Solid Surface Counters
Living room
- Features: Ceiling Fan(s), Fireplace, Vaulted Ceiling(s)
Other
- Features: Bedroom on Main Level
Heating
- Central
Cooling
- Central Air
Appliances
- Included: Dishwasher, Disposal, Microwave, Range, Refrigerator
- Laundry: Washer Hookup
Features
- Fireplace, Window Treatments, Breakfast Bar, Bedroom on Main Level, Breakfast Area, Kitchen Island, Stainless Steel Appliances, Solid Surface Counters
- Flooring: Luxury Vinyl, Luxury VinylPlank, Tile
- Has fireplace: Yes
Interior area
- Total structure area: 2,690
- Total interior livable area: 2,025 sqft
Property
Parking
- Total spaces: 2
- Parking features: Attached, Garage, Two Car Garage, Boat
- Attached garage spaces: 2
Features
- Levels: One and One Half
- Stories: 1
- Patio & porch: Rear Porch
- Exterior features: Sprinkler/Irrigation, Porch
- Has private pool: Yes
- Pool features: Outdoor Pool, Private
Lot
- Size: 8,276 sqft
- Features: Rectangular, Rectangular Lot
Details
- Additional parcels included: ,
- Parcel number: 050049A0970000
- Zoning: RES
- Special conditions: None
Construction
Type & style
- Home type: SingleFamily
- Architectural style: Traditional
- Property subtype: Single Family Residence
Materials
- Vinyl Siding
- Foundation: Slab
Condition
- Resale
- Year built: 2022
Utilities & green energy
- Water: Public
- Utilities for property: Cable Available, Electricity Available, Natural Gas Available, Phone Available, Sewer Available, Water Available
Community & neighborhood
Security
- Security features: Security System
Community
- Community features: Clubhouse, Golf Carts OK, Recreation Area, Long Term Rental Allowed
Location
- Region: Georgetown
- Subdivision: Harbor Club on Winyah Bay
HOA & financial
HOA
- Has HOA: Yes
- HOA fee: $75 monthly
- Amenities included: Clubhouse, Owner Allowed Golf Cart, Pet Restrictions
- Services included: Common Areas, Legal/Accounting, Trash
Other
Other facts
- Listing terms: Cash,Conventional,FHA
Price history
| Date | Event | Price |
|---|---|---|
| 7/9/2024 | Sold | $492,500-3.4%$243/sqft |
Source: | ||
| 6/10/2024 | Contingent | $509,990$252/sqft |
Source: | ||
| 6/4/2024 | Price change | $509,990-1%$252/sqft |
Source: | ||
| 4/5/2024 | Listed for sale | $515,000+51.4%$254/sqft |
Source: | ||
| 8/22/2022 | Sold | $340,047$168/sqft |
Source: | ||
Public tax history
Tax history is unavailable.
Neighborhood: 29440
Nearby schools
GreatSchools rating
- 2/10Maryville Elementary SchoolGrades: PK-5Distance: 0.7 mi
- 5/10Georgetown Middle SchoolGrades: 6-8Distance: 3.9 mi
- 3/10Georgetown High SchoolGrades: 9-12Distance: 4 mi
Schools provided by the listing agent
- Elementary: Maryville Elementary School
- Middle: Georgetown Middle School
- High: Georgetown High School
Source: CCAR. This data may not be complete. We recommend contacting the local school district to confirm school assignments for this home.

Get pre-qualified for a loan
At Zillow Home Loans, we can pre-qualify you in as little as 5 minutes with no impact to your credit score.An equal housing lender. NMLS #10287.

