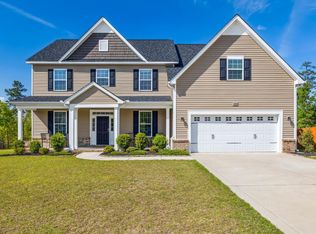Sold for $420,000 on 07/29/25
$420,000
405 Turriff Way, Cameron, NC 28326
4beds
2,931sqft
Single Family Residence
Built in 2021
0.47 Acres Lot
$422,400 Zestimate®
$143/sqft
$2,569 Estimated rent
Home value
$422,400
$372,000 - $482,000
$2,569/mo
Zestimate® history
Loading...
Owner options
Explore your selling options
What's special
This well-maintained home offers a spacious, open layout perfect for everyday living and entertaining. The kitchen features granite countertops, a large island, stainless steel appliances, and a walk-in pantry. Just off the kitchen, the formal dining room provides a great space for hosting meals and gatherings.
The primary bedroom is conveniently located on the main floor and includes a generous en-suite bath. A second guest bedroom on the first level adds flexibility for visitors or multigenerational living. Upstairs, you’ll find two additional bedrooms, a full bath, and a large bonus room—perfect for a home office, playroom, or media space.
Set in a quiet area that offers a true country feel, this home also provides easy access to sought-after schools and essential amenities. A perfect opportunity for buyers looking for space, functionality, and a serene lifestyle.
Zillow last checked: 8 hours ago
Listing updated: October 01, 2025 at 10:24am
Listed by:
Q MEJIAS,
KELLER WILLIAMS REALTY (FAYETTEVILLE)
Bought with:
SAMUEL VALLE, 240753
REDFIN CORP.
Source: LPRMLS,MLS#: 741179 Originating MLS: Longleaf Pine Realtors
Originating MLS: Longleaf Pine Realtors
Facts & features
Interior
Bedrooms & bathrooms
- Bedrooms: 4
- Bathrooms: 3
- Full bathrooms: 3
Heating
- Heat Pump
Cooling
- Central Air
Appliances
- Included: Dishwasher, Microwave, Range, Refrigerator, Stainless Steel Appliance(s)
- Laundry: Washer Hookup, Dryer Hookup, In Unit
Features
- Breakfast Bar, Bathtub, Ceiling Fan(s), Crown Molding, Dining Area, Coffered Ceiling(s), Separate/Formal Dining Room, Eat-in Kitchen, Granite Counters, Garden Tub/Roman Tub, Kitchen Island, Kitchen/Dining Combo, Primary Downstairs, Bath in Primary Bedroom, Pantry, Recessed Lighting, Separate Shower, Tub Shower, Utility Room
- Flooring: Luxury Vinyl Plank, Carpet
- Has fireplace: No
- Fireplace features: None
Interior area
- Total interior livable area: 2,931 sqft
Property
Parking
- Total spaces: 2
- Parking features: Attached, Garage
- Attached garage spaces: 2
Features
- Levels: Two
- Stories: 2
- Patio & porch: Covered, Patio
- Exterior features: Fence, Patio
- Fencing: Back Yard,Yard Fenced
Lot
- Size: 0.47 Acres
- Features: 1/4 to 1/2 Acre Lot, Cul-De-Sac
Details
- Parcel number: 954300921879
- Zoning description: Residential District
- Special conditions: Standard
Construction
Type & style
- Home type: SingleFamily
- Architectural style: Two Story
- Property subtype: Single Family Residence
Materials
- Vinyl Siding
- Foundation: Slab
Condition
- New construction: No
- Year built: 2021
Utilities & green energy
- Sewer: Septic Tank
- Water: Public
Community & neighborhood
Community
- Community features: Gutter(s)
Location
- Region: Cameron
- Subdivision: Sinclair
HOA & financial
HOA
- Has HOA: Yes
- HOA fee: $28 monthly
- Association name: Little & Young
Other
Other facts
- Listing terms: Cash,Conventional,FHA,VA Loan
- Ownership: More than a year
- Road surface type: Paved
Price history
| Date | Event | Price |
|---|---|---|
| 7/29/2025 | Sold | $420,000$143/sqft |
Source: | ||
| 5/6/2025 | Pending sale | $420,000$143/sqft |
Source: | ||
| 5/1/2025 | Listed for sale | $420,000+2700%$143/sqft |
Source: | ||
| 1/27/2025 | Sold | $15,000-95.3%$5/sqft |
Source: Public Record | ||
| 8/2/2021 | Sold | $317,000+0%$108/sqft |
Source: Public Record | ||
Public tax history
| Year | Property taxes | Tax assessment |
|---|---|---|
| 2024 | $1,636 -4.4% | $376,150 |
| 2023 | $1,711 +4.1% | $376,150 |
| 2022 | $1,645 +527.8% | $376,150 +840.4% |
Find assessor info on the county website
Neighborhood: 28326
Nearby schools
GreatSchools rating
- 4/10Vass-Lakeview Elementary SchoolGrades: PK-5Distance: 7.3 mi
- 6/10Crain's Creek Middle SchoolGrades: 6-8Distance: 7.7 mi
- 7/10Union Pines High SchoolGrades: 9-12Distance: 12.3 mi
Schools provided by the listing agent
- Middle: Crains Creek Middle School
- High: Union Pines High
Source: LPRMLS. This data may not be complete. We recommend contacting the local school district to confirm school assignments for this home.

Get pre-qualified for a loan
At Zillow Home Loans, we can pre-qualify you in as little as 5 minutes with no impact to your credit score.An equal housing lender. NMLS #10287.
Sell for more on Zillow
Get a free Zillow Showcase℠ listing and you could sell for .
$422,400
2% more+ $8,448
With Zillow Showcase(estimated)
$430,848