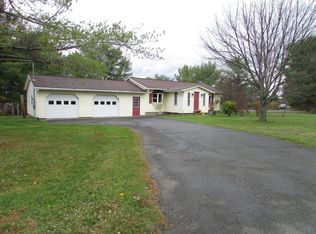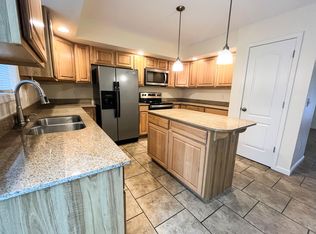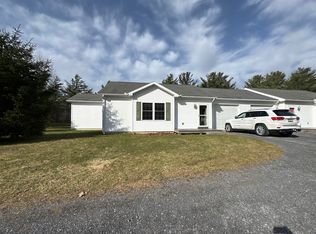Closed
$530,000
405 Troy Rd, Ithaca, NY 14850
4beds
1,958sqft
Single Family Residence
Built in 1957
58.82 Acres Lot
$551,300 Zestimate®
$271/sqft
$2,337 Estimated rent
Home value
$551,300
Estimated sales range
Not available
$2,337/mo
Zestimate® history
Loading...
Owner options
Explore your selling options
What's special
First time on the market in 55 years! Bring your orange vest if you are walking the land during hunting season! Charming rustic-contemporary homestead on 58.8 acres in the ICSD. Adjoining 10-acre building lot is now on market,too. If interested,it can be purchased separately or combined with this parcel.Glorious, high-country, open feel near the home.Walk from the house along a mowed path to a gorgeous swimming pond & explore the 2 gorges in the deep woods near the north end.Property adjoins 87-acre Eldridge Wilderness Preserve.Sellers protected this land with a new Danby Conservation Easement that permits construction of 1 more home, but still permits swimming pools, garages, & tennis courts near the homes, + ag activities & assoc.bldgs on much of the acreage. Area near the gorges is protected & magical.Danby Easement confers significant property tax abatement on land value.New owner can apply for more NYS abatements & tax credits, too.The house was built in 2 phases.The 1957 south side was built by the Hillick family & the northern addition was built in 1971.Brs on both floors.Lennox propane furnace,central AC, & wood-burning stoves, though kitchen chimney needs work.1990s barn for storage & fenced veg garden.
Zillow last checked: 8 hours ago
Listing updated: May 01, 2025 at 08:59am
Listed by:
Carol Bushberg 607-279-4530,
Warren Real Estate of Ithaca Inc. (Downtown)
Bought with:
Karen Hollands, 10401308223
Howard Hanna S Tier Inc
Source: NYSAMLSs,MLS#: R1586902 Originating MLS: Ithaca Board of Realtors
Originating MLS: Ithaca Board of Realtors
Facts & features
Interior
Bedrooms & bathrooms
- Bedrooms: 4
- Bathrooms: 1
- Full bathrooms: 1
- Main level bathrooms: 1
- Main level bedrooms: 2
Bedroom 1
- Level: Second
- Dimensions: 16.00 x 15.00
Bedroom 1
- Level: Second
- Dimensions: 16.00 x 15.00
Bedroom 2
- Level: Second
- Dimensions: 14.00 x 11.00
Bedroom 2
- Level: Second
- Dimensions: 14.00 x 11.00
Bedroom 3
- Level: First
- Dimensions: 14.00 x 13.00
Bedroom 3
- Level: First
- Dimensions: 14.00 x 13.00
Bedroom 4
- Level: First
- Dimensions: 9.00 x 16.00
Bedroom 4
- Level: First
- Dimensions: 9.00 x 16.00
Kitchen
- Level: First
- Dimensions: 16.00 x 10.00
Kitchen
- Level: First
- Dimensions: 16.00 x 10.00
Laundry
- Level: First
- Dimensions: 5.00 x 9.00
Laundry
- Level: First
- Dimensions: 5.00 x 9.00
Living room
- Level: First
- Dimensions: 32.00 x 15.00
Living room
- Level: First
- Dimensions: 32.00 x 15.00
Other
- Level: First
- Dimensions: 15.00 x 6.00
Other
- Level: First
- Dimensions: 15.00 x 6.00
Heating
- Propane, Wood, Forced Air
Cooling
- Central Air
Appliances
- Included: Dryer, Dishwasher, Gas Oven, Gas Range, Propane Water Heater, Refrigerator, Washer, Water Softener Owned
- Laundry: Main Level
Features
- Den, Eat-in Kitchen, Separate/Formal Living Room, Great Room, Country Kitchen, Sliding Glass Door(s), Storage, Natural Woodwork, Bedroom on Main Level
- Flooring: Carpet, Hardwood, Varies, Vinyl
- Doors: Sliding Doors
- Windows: Thermal Windows
- Basement: Crawl Space
- Number of fireplaces: 2
Interior area
- Total structure area: 1,958
- Total interior livable area: 1,958 sqft
Property
Parking
- Parking features: No Garage
Accessibility
- Accessibility features: Accessible Bedroom
Features
- Levels: Two
- Stories: 2
- Patio & porch: Deck
- Exterior features: Deck, Gravel Driveway, Private Yard, See Remarks, Propane Tank - Leased
- Waterfront features: Pond
Lot
- Size: 58.82 Acres
- Dimensions: 369 x 2892
- Features: Irregular Lot, Rural Lot, Wooded
Details
- Additional structures: Barn(s), Outbuilding
- Parcel number: 5022004.11
- Special conditions: Standard
Construction
Type & style
- Home type: SingleFamily
- Architectural style: Bungalow,Contemporary
- Property subtype: Single Family Residence
Materials
- Frame, Spray Foam Insulation, Wood Siding, PEX Plumbing
- Foundation: Other, Poured, See Remarks, Slab
- Roof: Metal
Condition
- Resale
- Year built: 1957
Utilities & green energy
- Electric: Circuit Breakers
- Sewer: Septic Tank
- Water: Well
- Utilities for property: Cable Available, Electricity Connected, High Speed Internet Available
Community & neighborhood
Community
- Community features: Trails/Paths
Location
- Region: Ithaca
- Subdivision: Danby
Other
Other facts
- Listing terms: Cash,Conventional,FHA,USDA Loan,VA Loan
Price history
| Date | Event | Price |
|---|---|---|
| 4/28/2025 | Sold | $530,000-2.8%$271/sqft |
Source: | ||
| 2/8/2025 | Pending sale | $545,000$278/sqft |
Source: | ||
| 2/4/2025 | Contingent | $545,000$278/sqft |
Source: | ||
| 2/3/2025 | Price change | $545,000-2.5%$278/sqft |
Source: | ||
| 11/12/2024 | Price change | $559,000-6.7%$285/sqft |
Source: | ||
Public tax history
| Year | Property taxes | Tax assessment |
|---|---|---|
| 2024 | -- | $370,000 +5.4% |
| 2023 | -- | $351,000 +7% |
| 2022 | -- | $328,000 +36.7% |
Find assessor info on the county website
Neighborhood: 14850
Nearby schools
GreatSchools rating
- 7/10South Hill SchoolGrades: PK-5Distance: 3.4 mi
- 6/10Boynton Middle SchoolGrades: 6-8Distance: 5.2 mi
- 9/10Ithaca Senior High SchoolGrades: 9-12Distance: 4.9 mi
Schools provided by the listing agent
- Elementary: South Hill
- Middle: Boynton Middle
- High: Ithaca Senior High
- District: Ithaca
Source: NYSAMLSs. This data may not be complete. We recommend contacting the local school district to confirm school assignments for this home.


