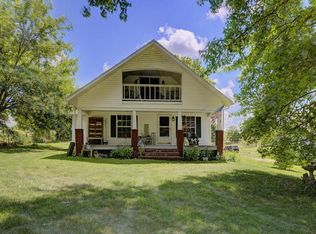Closed
Price Unknown
405 Toad Road, Highlandville, MO 65669
3beds
1,692sqft
Single Family Residence
Built in 2014
3.06 Acres Lot
$410,200 Zestimate®
$--/sqft
$1,902 Estimated rent
Home value
$410,200
$373,000 - $451,000
$1,902/mo
Zestimate® history
Loading...
Owner options
Explore your selling options
What's special
This home is situated on 3 acres located only minutes from Nixa, Springfield, and a short drive to Table Rock Lake! Home features 3 bedrooms and 2 baths on the main floor. The lower level is plumbed for a bathroom and is ready for drywall and flooring of your liking, whether it is a game room, hobby room, office, or extra bedrooms. The walk out basement gives access to possible private entrance. New in 2025 include Roof, Partial Siding, Refrigerator, Stove, Paint, and Carpet. Privacy and Peacefulness are a plus with this home. The sunsets are Amazing! The NEW 40 x 48 insulated building features a 14' door, a 12' door, and 2 standard doors with a concrete floor, ready to store all of your toys. A Bad Boy mower with less than 30 hours is available for purchase. Doors for new building will be installed before closing.
Zillow last checked: 8 hours ago
Listing updated: November 10, 2025 at 09:35am
Listed by:
Torie Youngblood 417-263-7002,
Keller Williams Tri-Lakes
Bought with:
Aaron R Wilken, 2000147249
ReeceNichols - Springfield
Source: SOMOMLS,MLS#: 60304458
Facts & features
Interior
Bedrooms & bathrooms
- Bedrooms: 3
- Bathrooms: 2
- Full bathrooms: 2
Heating
- Forced Air, Central, Fireplace(s), Propane
Cooling
- Central Air, Ceiling Fan(s)
Appliances
- Included: Dishwasher, Ice Maker, Free-Standing Electric Oven, Microwave, Refrigerator, Disposal
- Laundry: In Basement, W/D Hookup
Features
- Flooring: Carpet, Laminate
- Windows: Drapes, Double Pane Windows, Blinds
- Basement: Partially Finished,Full
- Attic: Access Only:No Stairs
- Has fireplace: Yes
- Fireplace features: Propane
Interior area
- Total structure area: 2,776
- Total interior livable area: 1,692 sqft
- Finished area above ground: 1,507
- Finished area below ground: 185
Property
Parking
- Total spaces: 4
- Parking features: Driveway, RV Garage, Garage Door Opener
- Attached garage spaces: 4
- Has uncovered spaces: Yes
Features
- Levels: One
- Stories: 1
- Patio & porch: Deck
- Has view: Yes
- View description: Panoramic
Lot
- Size: 3.06 Acres
- Features: Acreage, Cleared
Details
- Additional structures: RV/Boat Storage
- Parcel number: 200.210000000003.002
Construction
Type & style
- Home type: SingleFamily
- Architectural style: Traditional,Ranch
- Property subtype: Single Family Residence
Materials
- Vinyl Siding
- Foundation: Brick/Mortar, Poured Concrete
- Roof: Asphalt
Condition
- Year built: 2014
Utilities & green energy
- Sewer: Septic Tank
- Water: Shared Well
Community & neighborhood
Location
- Region: Highlandville
- Subdivision: Christian-Not in List
Other
Other facts
- Listing terms: Cash,VA Loan,USDA/RD,FHA,Conventional
- Road surface type: Gravel
Price history
| Date | Event | Price |
|---|---|---|
| 11/10/2025 | Sold | -- |
Source: | ||
| 9/25/2025 | Pending sale | $416,500$246/sqft |
Source: | ||
| 9/11/2025 | Listed for sale | $416,500+20.7%$246/sqft |
Source: | ||
| 3/3/2025 | Sold | -- |
Source: | ||
| 2/3/2025 | Pending sale | $345,000$204/sqft |
Source: | ||
Public tax history
| Year | Property taxes | Tax assessment |
|---|---|---|
| 2024 | $2,058 +0.2% | $41,290 |
| 2023 | $2,054 +14.4% | $41,290 +14.7% |
| 2022 | $1,795 | $35,990 |
Find assessor info on the county website
Neighborhood: 65669
Nearby schools
GreatSchools rating
- 7/10Highlandville Elementary SchoolGrades: PK-5Distance: 4.2 mi
- 5/10Spokane Middle SchoolGrades: 6-8Distance: 2.3 mi
- 1/10Spokane High SchoolGrades: 9-12Distance: 2.3 mi
Schools provided by the listing agent
- Elementary: Highlandville
- Middle: Spokane
- High: Spokane
Source: SOMOMLS. This data may not be complete. We recommend contacting the local school district to confirm school assignments for this home.
