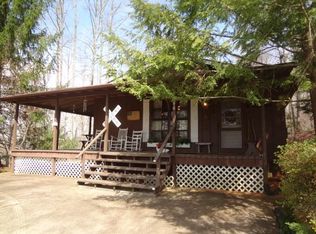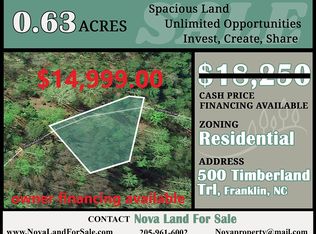Sold for $261,000 on 02/07/23
$261,000
405 Timberland Trl, Franklin, NC 28734
2beds
--sqft
Residential, Cabin
Built in 1975
0.69 Acres Lot
$300,200 Zestimate®
$--/sqft
$1,522 Estimated rent
Home value
$300,200
$282,000 - $318,000
$1,522/mo
Zestimate® history
Loading...
Owner options
Explore your selling options
What's special
Awesome and well cared for 2 bedroom 1+1/2 bath mountain cabin with a nice view and easy access. This home is only a few minutes from the center of Franklin NC. This is a very spacious home and has a lower level bonus room that could be used for sleeping, crafts and such. There are two decks, one in front (covered), and one in the rear... a back yard that is fenced and a good size single car carport attached with access to the bonus room. It has a nice kitchen, a spacious living room with vaulted ceiling and is very private! A MUST SEE!
Zillow last checked: 8 hours ago
Listing updated: March 20, 2025 at 08:23pm
Listed by:
John Becker,
Bald Head Realty
Bought with:
Thomas Mossbarger
Keller Williams Realty Of Franklin
Source: Carolina Smokies MLS,MLS#: 26028895
Facts & features
Interior
Bedrooms & bathrooms
- Bedrooms: 2
- Bathrooms: 2
- Full bathrooms: 1
- 1/2 bathrooms: 1
- Main level bathrooms: 2
Primary bedroom
- Level: First
- Area: 149.76
- Dimensions: 14.4 x 10.4
Bedroom 2
- Level: First
- Area: 149.76
- Dimensions: 14.4 x 10.4
Family room
- Area: 216
- Dimensions: 15 x 14.4
Kitchen
- Level: First
- Area: 109.18
- Dimensions: 10.6 x 10.3
Living room
- Level: First
- Area: 341.28
- Dimensions: 21.6 x 15.8
Heating
- Wood, Heat Pump, Electric
Cooling
- Central Electric, Heat Pump
Appliances
- Included: Dishwasher, Refrigerator, Exhaust Fan, Microwave, Electric Oven/Range, Electric Water Heater
- Laundry: First Level
Features
- Bonus Room, Living/Dining Room, Great Room, Main Level Living, Breakfast Room, Country Kitchen, Kitchen/Dining Room, Cathedral/Vaulted Ceiling, Primary on Main Level, Ceiling Fan(s)
- Flooring: Carpet, Hardwood
- Doors: Doors-Insulated
- Windows: Insulated Windows
- Basement: Partial,Crawl Space,Finished,Exterior Entry,Finished Bath,Heated,Interior Entry
- Attic: Access Only
- Has fireplace: Yes
- Fireplace features: Wood Burning, Wood Burning Stove, Blower Fan
- Furnished: Yes
Interior area
- Living area range: 1201-1400 Square Feet
Property
Parking
- Parking features: Carport-Single Attached
- Carport spaces: 1
Features
- Patio & porch: Porch, Deck
- Exterior features: Rustic Appearance
Lot
- Size: 0.69 Acres
- Features: Private, Rolling
- Residential vegetation: Partially Wooded
Details
- Parcel number: 7504697129
Construction
Type & style
- Home type: SingleFamily
- Architectural style: Cottage,Cabin
- Property subtype: Residential, Cabin
Materials
- Cedar, Wood Siding, Stone
- Roof: Composition,Shingle
Condition
- Year built: 1975
Utilities & green energy
- Sewer: Septic Tank
- Water: Community
- Utilities for property: Cell Service Available
Community & neighborhood
Location
- Region: Franklin
- Subdivision: Timberland
HOA & financial
HOA
- HOA fee: $450 annually
Other
Other facts
- Listing terms: Cash,Conventional,FHA,VA Loan
Price history
| Date | Event | Price |
|---|---|---|
| 2/7/2023 | Sold | $261,000-5.1% |
Source: Carolina Smokies MLS #26028895 | ||
| 1/8/2023 | Contingent | $275,000 |
Source: Carolina Smokies MLS #26028895 | ||
| 10/24/2022 | Price change | $275,000-0.4% |
Source: Carolina Smokies MLS #26028895 | ||
| 9/7/2022 | Price change | $276,000-3.2% |
Source: Carolina Smokies MLS #26028438 | ||
| 8/11/2022 | Price change | $285,000-5% |
Source: Carolina Smokies MLS #26026668 | ||
Public tax history
| Year | Property taxes | Tax assessment |
|---|---|---|
| 2024 | $873 -4.4% | $236,940 -6.5% |
| 2023 | $914 +49.9% | $253,310 +138.4% |
| 2022 | $610 +2.9% | $106,260 |
Find assessor info on the county website
Neighborhood: 28734
Nearby schools
GreatSchools rating
- 2/10Mountain View Intermediate SchoolGrades: 5-6Distance: 2.3 mi
- 6/10Macon Middle SchoolGrades: 7-8Distance: 2.1 mi
- 6/10Franklin HighGrades: 9-12Distance: 3 mi

Get pre-qualified for a loan
At Zillow Home Loans, we can pre-qualify you in as little as 5 minutes with no impact to your credit score.An equal housing lender. NMLS #10287.

