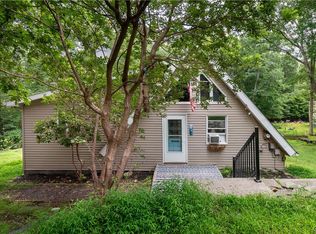**Open House Cancelled - Accepted Offer** CHARMING METICULOUS POCONOS CHALET Pride of Ownership Shows! Absolutely Charming & Meticulously Maintained Rustic 5BR 2BA Contemporary Chalet Offers OPEN CONCEPT Main Living w/ Vaulted Ceilings, BONUS Tree-Top Attic Hideaway Bunker Bedroom & Separate Heated GUEST Bedroom/ART STUDIO Above Garage Situated on ACRE DOUBLE LOT in Low Dues Community & Low Taxes! Perfect Poconos Mountain Vacation Getaway to Entertain the Expanding Family! Tucked Away on No Outlet Road Yet Minutes to Major Highways Route 611 & I-80! Home Features Vaulted Ceilings w/ Exposed Beams, Separate Updated L-Shape Family Room Plus FENCED-IN YARD Area Perfect for Dog or Gardening! MASTER BEDROOM w/ Private En-Suite, 3 Generous-Sized Bedrooms w/ Main Bath & BONUS Attic 5th Bedroom! Living Room has Stunning Brick Wood-Burning Fireplace! Move-In Ready Condition w/ All the Unique Features! Bedroom 3 & 4 can be Converted Separately w/ Room Divider Wall or One Large Bedroom Suite! Separate Laundry Room Area Off 2nd Entry! Detached Oversized Garage for Additional Storage Plus Large Expansive Heated GUEST Bedroom or ART STUDIO! So Many Possibilities! MUST SEE to Truly Appreciate! Pictures Do Not Do Justice to How WELL-KEPT, Clean & Charming this Home Really Is in Person! Call Today for Your Private In-Person Showing!
This property is off market, which means it's not currently listed for sale or rent on Zillow. This may be different from what's available on other websites or public sources.

