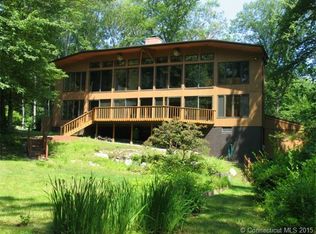Sold for $1,253,013
$1,253,013
405 3 Corners Road, Guilford, CT 06437
4beds
3,405sqft
Single Family Residence
Built in 1984
1.45 Acres Lot
$1,302,000 Zestimate®
$368/sqft
$5,506 Estimated rent
Home value
$1,302,000
$1.21M - $1.39M
$5,506/mo
Zestimate® history
Loading...
Owner options
Explore your selling options
What's special
This stunning, contemporary 4-bedroom/2.1 bath home is nestled in a quiet cul-de-sac neighborhood, close to the Westwoods Trail system — and yet just minutes from the vibrant center of Guilford. The striking Ipe decking in front typifies the out-of-the-ordinary style and design found throughout the house. The angular foyer opens into the remodeled kitchen with cherrywood cabinets, Viking gas range, SubZero fridge, large island with soapstone countertops and walk-in pantry. The adjoining dining room, with a cozy seating area, opens to the living room featuring custom shelving and a wood-burning stove. The living room leads to the den, with pocket doors to close off for privacy, as well as the spectacular screened-in porch — a tranquil haven overlooking the private, wooded backyard, large deck and 12x54 in-ground lap pool. The second floor’s airy landing, with vaulted ceiling and skylights, opens to the primary bedroom with remodeled full bath and customized walk-in closet. The other three bedrooms share a remodeled full bath. The second level also includes a unique bonus room/art studio designed by Centerbrook Architects — a bright, roomy space adaptable to a variety of uses. There is extra space in the partially finished basement, with brand new carpeting, plus a wine cellar. Value-added amenities include: new windows; whole-house generator; new electrical panel box; central AC; city water; lawn/garden irrigation system; and outdoor lighting front and back.
Zillow last checked: 8 hours ago
Listing updated: July 09, 2024 at 08:17pm
Listed by:
Susan Woods 203-215-8676,
William Pitt Sotheby's Int'l 203-245-6700
Bought with:
Diana Hartman, REB.0789771
William Pitt Sotheby's Int'l
Source: Smart MLS,MLS#: 170562001
Facts & features
Interior
Bedrooms & bathrooms
- Bedrooms: 4
- Bathrooms: 3
- Full bathrooms: 2
- 1/2 bathrooms: 1
Primary bedroom
- Features: Full Bath, Hardwood Floor, Walk-In Closet(s)
- Level: Upper
- Area: 280 Square Feet
- Dimensions: 14 x 20
Bedroom
- Features: Bookcases, Hardwood Floor
- Level: Upper
- Area: 120 Square Feet
- Dimensions: 10 x 12
Bedroom
- Features: Bookcases, Built-in Features, Hardwood Floor
- Level: Upper
- Area: 168 Square Feet
- Dimensions: 12 x 14
Bedroom
- Features: Hardwood Floor
- Level: Upper
- Area: 168 Square Feet
- Dimensions: 12 x 14
Den
- Features: Bookcases, Hardwood Floor
- Level: Main
- Area: 140 Square Feet
- Dimensions: 10 x 14
Dining room
- Features: Bookcases, Built-in Features, Hardwood Floor, Sliders
- Level: Main
- Area: 247 Square Feet
- Dimensions: 13 x 19
Kitchen
- Features: Bookcases, Built-in Features, Hardwood Floor, Kitchen Island, Pantry, Sliders
- Level: Main
- Area: 322 Square Feet
- Dimensions: 14 x 23
Living room
- Features: Bookcases, Built-in Features, Hardwood Floor, Sliders, Wood Stove
- Level: Main
- Area: 280 Square Feet
- Dimensions: 14 x 20
Office
- Features: Hardwood Floor
- Level: Upper
- Area: 143 Square Feet
- Dimensions: 11 x 13
Other
- Features: High Ceilings, Built-in Features, Ceiling Fan(s), Hardwood Floor, Vaulted Ceiling(s)
- Level: Upper
- Area: 336 Square Feet
- Dimensions: 16 x 21
Heating
- Forced Air, Oil
Cooling
- Central Air, Ductless
Appliances
- Included: Gas Range, Microwave, Subzero, Dishwasher, Washer, Dryer, Water Heater
- Laundry: Upper Level
Features
- Open Floorplan
- Windows: Thermopane Windows
- Basement: Full,Partially Finished,Garage Access
- Attic: Pull Down Stairs,Crawl Space,Storage
- Has fireplace: No
Interior area
- Total structure area: 3,405
- Total interior livable area: 3,405 sqft
- Finished area above ground: 3,145
- Finished area below ground: 260
Property
Parking
- Total spaces: 2
- Parking features: Attached, Garage Door Opener, Private, Circular Driveway, Gravel
- Attached garage spaces: 2
- Has uncovered spaces: Yes
Features
- Patio & porch: Deck, Screened
- Exterior features: Garden, Lighting, Underground Sprinkler
- Has private pool: Yes
- Pool features: In Ground, Vinyl
- Fencing: Partial
Lot
- Size: 1.45 Acres
- Features: Cul-De-Sac, Few Trees
Details
- Parcel number: 1113844
- Zoning: R-6
- Other equipment: Generator
Construction
Type & style
- Home type: SingleFamily
- Architectural style: Contemporary
- Property subtype: Single Family Residence
Materials
- Wood Siding
- Foundation: Concrete Perimeter
- Roof: Asphalt
Condition
- New construction: No
- Year built: 1984
Utilities & green energy
- Sewer: Septic Tank
- Water: Public
Green energy
- Energy efficient items: Windows
Community & neighborhood
Community
- Community features: Library, Medical Facilities, Private Rec Facilities, Private School(s), Public Rec Facilities, Shopping/Mall
Location
- Region: Guilford
Price history
| Date | Event | Price |
|---|---|---|
| 7/24/2023 | Sold | $1,253,013+32%$368/sqft |
Source: | ||
| 7/10/2023 | Pending sale | $949,000$279/sqft |
Source: | ||
| 5/8/2023 | Contingent | $949,000$279/sqft |
Source: | ||
| 5/4/2023 | Listed for sale | $949,000$279/sqft |
Source: | ||
Public tax history
| Year | Property taxes | Tax assessment |
|---|---|---|
| 2025 | $15,138 +12% | $547,470 +7.7% |
| 2024 | $13,514 +2.7% | $508,410 |
| 2023 | $13,158 +14% | $508,410 +46.5% |
Find assessor info on the county website
Neighborhood: 06437
Nearby schools
GreatSchools rating
- 7/10A. W. Cox SchoolGrades: K-4Distance: 0.8 mi
- 8/10E. C. Adams Middle SchoolGrades: 7-8Distance: 1.5 mi
- 9/10Guilford High SchoolGrades: 9-12Distance: 2.7 mi
Schools provided by the listing agent
- High: Guilford
Source: Smart MLS. This data may not be complete. We recommend contacting the local school district to confirm school assignments for this home.
Get pre-qualified for a loan
At Zillow Home Loans, we can pre-qualify you in as little as 5 minutes with no impact to your credit score.An equal housing lender. NMLS #10287.
Sell for more on Zillow
Get a Zillow Showcase℠ listing at no additional cost and you could sell for .
$1,302,000
2% more+$26,040
With Zillow Showcase(estimated)$1,328,040
