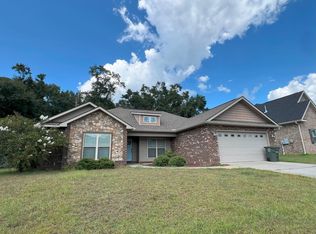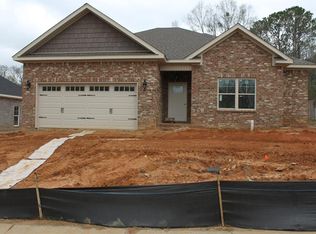Very convenient to downtown Enterprise only 5 mins away from shopping, restaurants, coffee and much more with smart home upgrades such as smart locks, alarm, usb wall outlets and upgraded internet wired in main areas. Spacious Home less than 4 years old. Open floor plan, with gas fireplace. Kitchen has plenty of counter-space, with a tile back splash in kitchen. Laundry room, and gorgeous flat, fenced in backyard. Granite counter tops, Hardwood floors. Stainless appliances. Ceramic tile shower. Can eat at bar or dining area. Covered back porch. Tray ceilings in living room, dining area and master bedroom.
This property is off market, which means it's not currently listed for sale or rent on Zillow. This may be different from what's available on other websites or public sources.


