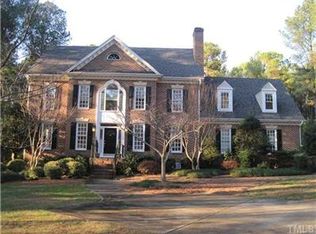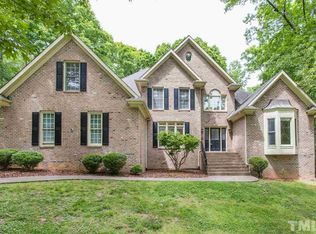Sold for $1,200,000
$1,200,000
405 Tharps Ln, Raleigh, NC 27614
5beds
4,366sqft
Single Family Residence, Residential
Built in 1994
1.88 Acres Lot
$1,175,400 Zestimate®
$275/sqft
$5,841 Estimated rent
Home value
$1,175,400
$1.12M - $1.23M
$5,841/mo
Zestimate® history
Loading...
Owner options
Explore your selling options
What's special
This stunning three-sided brick home sits gracefully on a sprawling 1.8-acre lot, offering the perfect blend of elegance, space, and tranquility. With recent updates throughout, this home is truly move-in ready! Inside, you'll find gleaming hardwood floors across most of the first floor, archways, fresh neutral paint, new carpet (2023) and modernized lighting throughout. The fully renovated kitchen (2023) is a chef's dream, featuring new cabinetry, tile backsplash, granite countertops, stainless steel appliances, and an oversized island—ideal for gathering with family and friends. The well-designed floor plan includes formal living and dining rooms, a casual family room with fireplace and built-ins, generous eat-in kitchen, and a cozy keeping room. Step outside to enjoy the generous screened porch with skylights and full length deck (added in 2011), offering a serene spot to take in nature. The deep, flat backyard is a peaceful retreat, frequented by wildlife and deer, providing unmatched privacy and relaxation. The first-floor guest suite with a full bath is tucked away for added privacy. A back stairway leads to a bonus room with wet bar and a teen suite with an en suite bath to offer flexible living spaces. The primary suite boasts a walk-in closet, an additional secondary closet, and a spacious bathroom with dual sinks, a WC and a separate shower. The finished third floor is perfect for a home gym or recreation space, with a walk-in attic already plumbed for an additional bath. Neighborhood amenities include pool, tennis courts, social events and a community lake! Additional highlights: Side-entry garage; Recent gas HVAC updates (2023, 2023, 2022); Newer roof (2018); security system; irrigation; water filter and softener.
Zillow last checked: 8 hours ago
Listing updated: October 28, 2025 at 12:45am
Listed by:
Beth Smoot 919-961-4600,
NextHome Triangle Properties
Bought with:
April Auman, 300542
Coldwell Banker Advantage
Source: Doorify MLS,MLS#: 10081720
Facts & features
Interior
Bedrooms & bathrooms
- Bedrooms: 5
- Bathrooms: 5
- Full bathrooms: 4
- 1/2 bathrooms: 1
Heating
- Central, Fireplace(s), Forced Air, Heat Pump, Natural Gas, Zoned
Cooling
- Ceiling Fan(s), Central Air, Gas, Zoned
Appliances
- Included: Dishwasher, Electric Oven, Gas Cooktop, Gas Water Heater, Ice Maker, Microwave, Oven, Refrigerator, Stainless Steel Appliance(s), Vented Exhaust Fan, Water Heater, Water Softener
- Laundry: Electric Dryer Hookup, Laundry Room, Sink, Upper Level, Washer Hookup
Features
- Bathtub/Shower Combination, Bookcases, Breakfast Bar, Built-in Features, Cathedral Ceiling(s), Ceiling Fan(s), Central Vacuum Prewired, Chandelier, Crown Molding, Double Vanity, Dual Closets, Eat-in Kitchen, Entrance Foyer, Granite Counters, High Ceilings, Keeping Room, Kitchen Island, Open Floorplan, Pantry, Recessed Lighting, Room Over Garage, Separate Shower, Soaking Tub, Walk-In Closet(s), Walk-In Shower, Water Closet, Wet Bar, Whirlpool Tub
- Flooring: Carpet, Ceramic Tile, Hardwood
- Windows: Bay Window(s), Blinds, Skylight(s)
- Basement: Crawl Space
- Number of fireplaces: 1
- Fireplace features: Family Room, Gas, Gas Log, Masonry
- Common walls with other units/homes: No Common Walls
Interior area
- Total structure area: 4,366
- Total interior livable area: 4,366 sqft
- Finished area above ground: 4,366
- Finished area below ground: 0
Property
Parking
- Total spaces: 6
- Parking features: Driveway, Garage, Garage Door Opener, Garage Faces Side
- Attached garage spaces: 2
- Uncovered spaces: 4
Features
- Levels: Three Or More, Tri-Level
- Stories: 2
- Patio & porch: Deck, Porch, Rear Porch, Screened
- Exterior features: Private Yard, Rain Gutters
- Pool features: Association, Community
- Fencing: None
- Has view: Yes
- View description: Neighborhood, Trees/Woods
Lot
- Size: 1.88 Acres
- Features: Back Yard, Cul-De-Sac, Front Yard, Landscaped, Level, Partially Cleared, Private, Wooded
Details
- Parcel number: 1810.03015547.000
- Special conditions: Standard
Construction
Type & style
- Home type: SingleFamily
- Architectural style: Traditional, Transitional
- Property subtype: Single Family Residence, Residential
Materials
- Brick, Fiber Cement, Masonite
- Foundation: Brick/Mortar
- Roof: Shingle
Condition
- New construction: No
- Year built: 1994
Utilities & green energy
- Sewer: Septic Tank
- Water: Public
- Utilities for property: Cable Connected, Electricity Connected, Natural Gas Connected, Septic Connected, Water Connected, Underground Utilities
Community & neighborhood
Community
- Community features: Clubhouse, Lake, Pool, Street Lights, Tennis Court(s)
Location
- Region: Raleigh
- Subdivision: Swans Mill
HOA & financial
HOA
- Has HOA: Yes
- HOA fee: $150 monthly
- Amenities included: Clubhouse, Playground, Pool, Recreation Facilities, Tennis Court(s)
- Services included: Storm Water Maintenance
Price history
| Date | Event | Price |
|---|---|---|
| 4/15/2025 | Sold | $1,200,000+5.5%$275/sqft |
Source: | ||
| 3/14/2025 | Pending sale | $1,137,000$260/sqft |
Source: | ||
| 3/12/2025 | Listed for sale | $1,137,000+94.4%$260/sqft |
Source: | ||
| 4/10/2002 | Sold | $585,000$134/sqft |
Source: Public Record Report a problem | ||
Public tax history
| Year | Property taxes | Tax assessment |
|---|---|---|
| 2025 | $5,290 +3% | $823,946 |
| 2024 | $5,137 +7.9% | $823,946 +35.5% |
| 2023 | $4,760 +7.9% | $607,928 |
Find assessor info on the county website
Neighborhood: 27614
Nearby schools
GreatSchools rating
- 3/10Brassfield ElementaryGrades: K-5Distance: 1.3 mi
- 8/10West Millbrook MiddleGrades: 6-8Distance: 4.2 mi
- 6/10Millbrook HighGrades: 9-12Distance: 6.1 mi
Schools provided by the listing agent
- Elementary: Wake - Brassfield
- Middle: Wake - West Millbrook
- High: Wake - Millbrook
Source: Doorify MLS. This data may not be complete. We recommend contacting the local school district to confirm school assignments for this home.
Get a cash offer in 3 minutes
Find out how much your home could sell for in as little as 3 minutes with a no-obligation cash offer.
Estimated market value$1,175,400
Get a cash offer in 3 minutes
Find out how much your home could sell for in as little as 3 minutes with a no-obligation cash offer.
Estimated market value
$1,175,400

