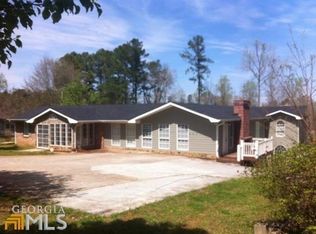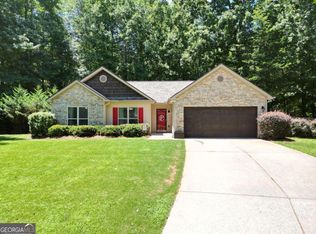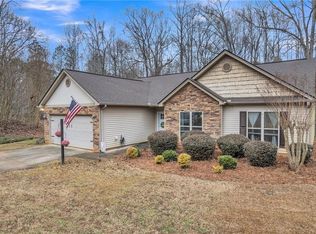Closed
$349,900
405 Tanners Bridge Rd, Bethlehem, GA 30620
3beds
1,449sqft
Single Family Residence
Built in 2005
2.01 Acres Lot
$337,800 Zestimate®
$241/sqft
$1,887 Estimated rent
Home value
$337,800
$321,000 - $355,000
$1,887/mo
Zestimate® history
Loading...
Owner options
Explore your selling options
What's special
Find Complete Serenity at this Private Split Bedroom Craftsman Home on 2 Wooded Acres *Exterior Features Low Maintenance & Well Maintained Vinyl Siding w/ Stone Accents * Vaulted Great Room w/ Stone Fireplace * Eat in Kitchen w/ SS Appliances, Breakfast Bar & Pantry * Owners Suite Boasts a Trey Ceiling & En-Suite Bathroom w/ Double Vanity, Soaking Tub & Separate Shower * Tile Baths + Good Sized Laundry Room * Tile Patio Overlooks the Wooded Backyard * Outbuilding Stays * All Electric Efficient Utilities * Gated Entrance For Additional Privacy if Desired * No HOA Restrictions * Convenient Location Close to Shopping, Schools & Restaurants at the Bethlehem Barrow Crossing and only 3.5 Miles to Hwy 316!!!
Zillow last checked: 8 hours ago
Listing updated: June 17, 2025 at 08:11am
Listed by:
Stephanie Hedrick 404-934-4911,
Keller Williams Realty Atl. Partners
Bought with:
Elizabeth Henriquez, 347282
Keller Williams Realty
Source: GAMLS,MLS#: 10365642
Facts & features
Interior
Bedrooms & bathrooms
- Bedrooms: 3
- Bathrooms: 2
- Full bathrooms: 2
- Main level bathrooms: 2
- Main level bedrooms: 3
Kitchen
- Features: Breakfast Area, Breakfast Bar, Pantry
Heating
- Electric, Heat Pump
Cooling
- Ceiling Fan(s), Central Air, Heat Pump
Appliances
- Included: Dishwasher, Electric Water Heater, Microwave, Refrigerator
- Laundry: Other
Features
- Double Vanity, Master On Main Level, Split Bedroom Plan, Tray Ceiling(s), Vaulted Ceiling(s), Walk-In Closet(s)
- Flooring: Carpet, Tile
- Windows: Double Pane Windows
- Basement: None
- Attic: Pull Down Stairs
- Number of fireplaces: 1
- Fireplace features: Family Room
- Common walls with other units/homes: No Common Walls
Interior area
- Total structure area: 1,449
- Total interior livable area: 1,449 sqft
- Finished area above ground: 1,449
- Finished area below ground: 0
Property
Parking
- Total spaces: 2
- Parking features: Garage, Kitchen Level
- Has garage: Yes
Features
- Levels: One
- Stories: 1
- Patio & porch: Patio
- Body of water: None
Lot
- Size: 2.01 Acres
- Features: Level, Private
- Residential vegetation: Wooded
Details
- Additional structures: Outbuilding, Shed(s)
- Parcel number: XX078H 025
- Special conditions: Estate Owned
Construction
Type & style
- Home type: SingleFamily
- Architectural style: Craftsman,Ranch
- Property subtype: Single Family Residence
Materials
- Stone, Vinyl Siding
- Foundation: Slab
- Roof: Composition
Condition
- Resale
- New construction: No
- Year built: 2005
Utilities & green energy
- Electric: 220 Volts
- Sewer: Septic Tank
- Water: Public
- Utilities for property: Cable Available, Electricity Available, High Speed Internet, Phone Available, Underground Utilities, Water Available
Community & neighborhood
Security
- Security features: Smoke Detector(s)
Community
- Community features: Street Lights, Walk To Schools, Near Shopping
Location
- Region: Bethlehem
- Subdivision: None
HOA & financial
HOA
- Has HOA: No
- Services included: None
Other
Other facts
- Listing agreement: Exclusive Right To Sell
Price history
| Date | Event | Price |
|---|---|---|
| 1/27/2025 | Sold | $349,900$241/sqft |
Source: | ||
| 12/31/2024 | Pending sale | $349,900$241/sqft |
Source: | ||
| 12/24/2024 | Price change | $349,900-2.8%$241/sqft |
Source: | ||
| 12/11/2024 | Price change | $359,900-1.4%$248/sqft |
Source: | ||
| 12/4/2024 | Listed for sale | $365,000$252/sqft |
Source: | ||
Public tax history
| Year | Property taxes | Tax assessment |
|---|---|---|
| 2024 | $930 -4% | $92,287 -2.1% |
| 2023 | $969 +69.6% | $94,287 +41.4% |
| 2022 | $571 +11.5% | $66,663 +17.9% |
Find assessor info on the county website
Neighborhood: 30620
Nearby schools
GreatSchools rating
- 7/10Bethlehem Elementary SchoolGrades: PK-5Distance: 2.2 mi
- 6/10Haymon-Morris Middle SchoolGrades: 6-8Distance: 3.1 mi
- 5/10Apalachee High SchoolGrades: 9-12Distance: 3.1 mi
Schools provided by the listing agent
- Elementary: Bethlehem
- Middle: Haymon Morris
- High: Apalachee
Source: GAMLS. This data may not be complete. We recommend contacting the local school district to confirm school assignments for this home.
Get a cash offer in 3 minutes
Find out how much your home could sell for in as little as 3 minutes with a no-obligation cash offer.
Estimated market value$337,800
Get a cash offer in 3 minutes
Find out how much your home could sell for in as little as 3 minutes with a no-obligation cash offer.
Estimated market value
$337,800


