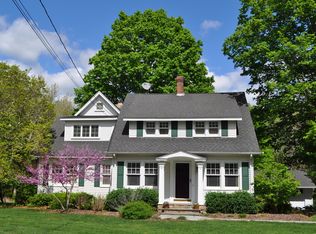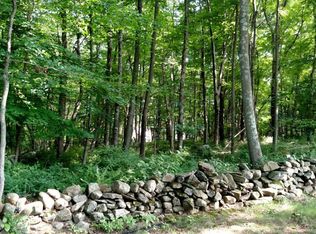Sold for $455,000
$455,000
405 Tanner Marsh Road, Guilford, CT 06437
3beds
1,488sqft
Single Family Residence
Built in 1765
0.92 Acres Lot
$554,900 Zestimate®
$306/sqft
$3,291 Estimated rent
Home value
$554,900
$516,000 - $599,000
$3,291/mo
Zestimate® history
Loading...
Owner options
Explore your selling options
What's special
Situated on a picturesque corner lot with a country feel in a neighborhood, this property offers the unique advantage of an approved building lot. Imagine the possibilities – build your dream home while living in the existing home - then use it as an in-law or guest house once the home is built. Located conveniently near the beach, town amenities, and the highway, you'll have easy access to all the essentials. Whether you're seeking a peaceful escape or looking to explore the vibrant surroundings, this home offers both tranquility and convenience. One of the highlights of this property is the barn, which offers plenty of space for storage, workshops, or even your own personal projects. The garden area is a green thumb's dream, providing ample opportunity for cultivating beautiful flowers or growing your own vegetables. The main floor features a bedroom and bathroom, ensuring utmost convenience and accessibility. Don't miss out on this incredible opportunity to embrace the charm of this home while enjoying the flexibility to create your vision. Explore all the possibilities this property has to offer.
Zillow last checked: 8 hours ago
Listing updated: October 25, 2023 at 11:52am
Listed by:
Barbara Goetsch 203-927-7146,
William Pitt Sotheby's Int'l 203-453-2533
Bought with:
John Hill, REB.0795121
Seabury Hill REALTORS
Source: Smart MLS,MLS#: 170595652
Facts & features
Interior
Bedrooms & bathrooms
- Bedrooms: 3
- Bathrooms: 2
- Full bathrooms: 1
- 1/2 bathrooms: 1
Bedroom
- Features: Hardwood Floor
- Level: Main
- Area: 126.54 Square Feet
- Dimensions: 11.1 x 11.4
Bedroom
- Features: Hardwood Floor
- Level: Upper
- Area: 110.4 Square Feet
- Dimensions: 9.6 x 11.5
Bedroom
- Features: Built-in Features, Hardwood Floor
- Level: Upper
- Area: 136.85 Square Feet
- Dimensions: 11.5 x 11.9
Bathroom
- Level: Main
- Area: 34.56 Square Feet
- Dimensions: 5.4 x 6.4
Bathroom
- Level: Main
- Area: 14.7 Square Feet
- Dimensions: 3 x 4.9
Den
- Features: Hardwood Floor
- Level: Main
- Area: 124.46 Square Feet
- Dimensions: 9.8 x 12.7
Dining room
- Level: Main
- Area: 117 Square Feet
- Dimensions: 10 x 11.7
Kitchen
- Features: Built-in Features
- Level: Main
- Area: 106.09 Square Feet
- Dimensions: 10.3 x 10.3
Living room
- Features: Hardwood Floor
- Level: Main
- Area: 266.64 Square Feet
- Dimensions: 10.1 x 26.4
Other
- Features: Built-in Features
- Level: Main
- Area: 80.94 Square Feet
- Dimensions: 7.1 x 11.4
Heating
- Radiator, Oil
Cooling
- Window Unit(s)
Appliances
- Included: Electric Range, Refrigerator, Dishwasher, Washer, Dryer, Electric Water Heater
- Laundry: Main Level
Features
- Basement: Unfinished
- Attic: None
- Has fireplace: No
Interior area
- Total structure area: 1,488
- Total interior livable area: 1,488 sqft
- Finished area above ground: 1,488
Property
Parking
- Total spaces: 1
- Parking features: Detached, Garage Door Opener, Circular Driveway
- Garage spaces: 1
- Has uncovered spaces: Yes
Features
- Patio & porch: Covered
- Exterior features: Garden
Lot
- Size: 0.92 Acres
- Features: Level
Details
- Additional structures: Barn(s)
- Parcel number: 1118177
- Zoning: R5
Construction
Type & style
- Home type: SingleFamily
- Architectural style: Cape Cod
- Property subtype: Single Family Residence
Materials
- Clapboard
- Foundation: Stone
- Roof: Asphalt
Condition
- New construction: No
- Year built: 1765
Utilities & green energy
- Sewer: Septic Tank
- Water: Well
- Utilities for property: Cable Available
Community & neighborhood
Community
- Community features: Golf, Library, Medical Facilities, Park, Playground, Shopping/Mall, Tennis Court(s)
Location
- Region: Guilford
Price history
| Date | Event | Price |
|---|---|---|
| 10/25/2023 | Sold | $455,000-9%$306/sqft |
Source: | ||
| 10/3/2023 | Pending sale | $500,000$336/sqft |
Source: | ||
| 9/4/2023 | Price change | $500,000-16.7%$336/sqft |
Source: | ||
| 8/23/2023 | Price change | $600,000-7.7%$403/sqft |
Source: | ||
| 8/2/2023 | Listed for sale | $650,000+124.1%$437/sqft |
Source: | ||
Public tax history
| Year | Property taxes | Tax assessment |
|---|---|---|
| 2025 | $8,917 +7.6% | $322,490 +3.4% |
| 2024 | $8,289 +3.6% | $311,850 +0.9% |
| 2023 | $8,000 +23.8% | $309,120 +59.1% |
Find assessor info on the county website
Neighborhood: 06437
Nearby schools
GreatSchools rating
- 8/10Calvin Leete SchoolGrades: K-4Distance: 1.2 mi
- 8/10E. C. Adams Middle SchoolGrades: 7-8Distance: 1.3 mi
- 9/10Guilford High SchoolGrades: 9-12Distance: 2.9 mi
Schools provided by the listing agent
- Elementary: Calvin Leete
- Middle: Adams,A. Baldwin
- High: Guilford
Source: Smart MLS. This data may not be complete. We recommend contacting the local school district to confirm school assignments for this home.
Get pre-qualified for a loan
At Zillow Home Loans, we can pre-qualify you in as little as 5 minutes with no impact to your credit score.An equal housing lender. NMLS #10287.
Sell for more on Zillow
Get a Zillow Showcase℠ listing at no additional cost and you could sell for .
$554,900
2% more+$11,098
With Zillow Showcase(estimated)$565,998

