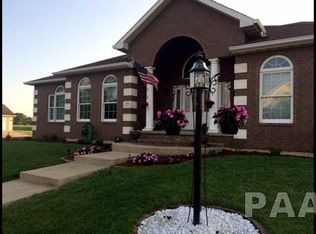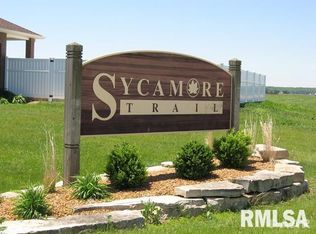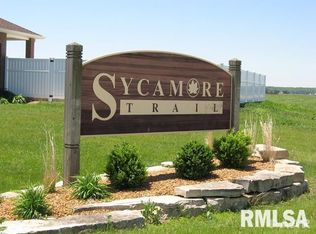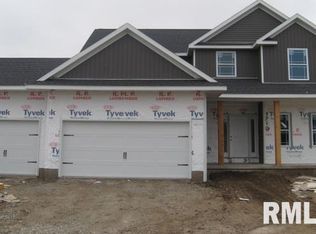This home is ready for entertaining your family and friends. Spacious 4BR/3.5BA ranch is a vacation resort like setting located in Sycamore Trail Subdivision. Open floor plan features large kitchen w/dual convection oven, under cabinet ice maker, island & pantry. Family rm overlooks the fabulous heated pool w/electric cover & poolside covered patio, spacious master suite, den/office, 2 FPs, finished basement w/rec rm & bar. "Seller to provide a buyer with an incentive up to $5,000 for buyer concessions at closing" (Such as kitchen countertops) New: shingles 2017, Carpet throughout 2018.
This property is off market, which means it's not currently listed for sale or rent on Zillow. This may be different from what's available on other websites or public sources.





