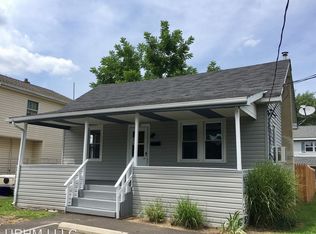Sold for $440,000 on 12/20/24
$440,000
405 Sycamore Ave, Croydon, PA 19021
3beds
1,668sqft
Single Family Residence
Built in 2019
6,250 Square Feet Lot
$450,000 Zestimate®
$264/sqft
$2,941 Estimated rent
Home value
$450,000
$419,000 - $486,000
$2,941/mo
Zestimate® history
Loading...
Owner options
Explore your selling options
What's special
Pack your bags and move right in! 4 years young with solar power waiting for its new owner. This home offers 3 bedrooms, 2.5-bathrooms a laundry room, a built in garage and a full basement. Enter from the street and be welcomed by your front porch where you can sit and relax. Going into the home you will find a large open floor plan with living room, dining area and kitchen. The first floor offers vinyl plank flooring, and the kitchen is a flanked with white cabinetry, a white tile backsplash and granite countertops. Open your sliding glass door and walkout from the kitchen to a covered trex deck overlooking a private fenced in yard. A 1-car garage with interior access, a mudroom, and half bath complete the first level. Moving on to the second floor floor you have everything you need including the owners bedroom with large walk in closet, an owners bathroom, including a jetted spa bathtub with rainfall shower. Convenient 2nd floor laundry room, bedroom 2, and bedroom 3 finish the upstairs level. The lower-level offers a full waterproof basement that can be finished to your liking. You won’t want to miss the opportunity to make this your new home! Close to shopping, easy access to I-95 and the Turnpike as well as the Croydon Septa Station, Make your appointment today.
Zillow last checked: 8 hours ago
Listing updated: December 29, 2024 at 10:35am
Listed by:
Sandy Taylor 215-913-9152,
Century 21 Advantage Gold-Lower Bucks
Bought with:
Bonnie Frain, RS329399
Keller Williams Real Estate - Newtown
Source: Bright MLS,MLS#: PABU2080708
Facts & features
Interior
Bedrooms & bathrooms
- Bedrooms: 3
- Bathrooms: 3
- Full bathrooms: 2
- 1/2 bathrooms: 1
- Main level bathrooms: 1
Basement
- Area: 0
Heating
- Heat Pump, Electric, Solar
Cooling
- Central Air, Electric, Solar Photovoltaic
Appliances
- Included: Microwave, Disposal, Dishwasher, Dryer, Energy Efficient Appliances, Oven/Range - Electric, Refrigerator, Stainless Steel Appliance(s), Washer, Washer/Dryer Stacked, Electric Water Heater
- Laundry: Upper Level, Laundry Room, Mud Room
Features
- Breakfast Area, Ceiling Fan(s), Combination Dining/Living, Combination Kitchen/Dining, Dining Area, Family Room Off Kitchen, Open Floorplan, Kitchen Island, Primary Bath(s), Recessed Lighting, Upgraded Countertops, Walk-In Closet(s)
- Flooring: Luxury Vinyl, Carpet, Ceramic Tile
- Basement: Full,Unfinished,Interior Entry
- Has fireplace: No
Interior area
- Total structure area: 1,668
- Total interior livable area: 1,668 sqft
- Finished area above ground: 1,668
- Finished area below ground: 0
Property
Parking
- Total spaces: 1
- Parking features: Built In, Garage Faces Front, Inside Entrance, Concrete, Attached
- Attached garage spaces: 1
- Has uncovered spaces: Yes
Accessibility
- Accessibility features: Accessible Hallway(s)
Features
- Levels: Two
- Stories: 2
- Patio & porch: Deck, Porch
- Exterior features: Lighting
- Pool features: None
- Fencing: Privacy,Vinyl
Lot
- Size: 6,250 sqft
- Features: Front Yard, Rear Yard
Details
- Additional structures: Above Grade, Below Grade
- Parcel number: 05007030001
- Zoning: R3
- Special conditions: Standard
Construction
Type & style
- Home type: SingleFamily
- Architectural style: Colonial
- Property subtype: Single Family Residence
Materials
- Block, Concrete, Frame, Vinyl Siding
- Foundation: Concrete Perimeter
- Roof: Asphalt,Shingle
Condition
- Excellent
- New construction: No
- Year built: 2019
Utilities & green energy
- Electric: 200+ Amp Service
- Sewer: Public Sewer
- Water: Public
Community & neighborhood
Security
- Security features: Security System
Location
- Region: Croydon
- Subdivision: Croydon
- Municipality: BRISTOL TWP
Other
Other facts
- Listing agreement: Exclusive Right To Sell
- Listing terms: Cash,Conventional,FHA,VA Loan
- Ownership: Fee Simple
Price history
| Date | Event | Price |
|---|---|---|
| 12/20/2024 | Sold | $440,000-2%$264/sqft |
Source: | ||
| 11/16/2024 | Contingent | $449,000$269/sqft |
Source: | ||
| 10/5/2024 | Listed for sale | $449,000-3.4%$269/sqft |
Source: | ||
| 9/27/2024 | Listing removed | $465,000$279/sqft |
Source: | ||
| 8/24/2024 | Listed for sale | $465,000-7%$279/sqft |
Source: | ||
Public tax history
| Year | Property taxes | Tax assessment |
|---|---|---|
| 2025 | $7,122 +0.4% | $26,130 |
| 2024 | $7,096 +0.7% | $26,130 |
| 2023 | $7,044 | $26,130 |
Find assessor info on the county website
Neighborhood: 19021
Nearby schools
GreatSchools rating
- 5/10Keystone Elementary SchoolGrades: K-5Distance: 0.9 mi
- 5/10Neil a Armstrong Middle SchoolGrades: 6-8Distance: 6 mi
- 2/10Truman Senior High SchoolGrades: PK,9-12Distance: 4 mi
Schools provided by the listing agent
- District: Bristol Township
Source: Bright MLS. This data may not be complete. We recommend contacting the local school district to confirm school assignments for this home.

Get pre-qualified for a loan
At Zillow Home Loans, we can pre-qualify you in as little as 5 minutes with no impact to your credit score.An equal housing lender. NMLS #10287.
Sell for more on Zillow
Get a free Zillow Showcase℠ listing and you could sell for .
$450,000
2% more+ $9,000
With Zillow Showcase(estimated)
$459,000