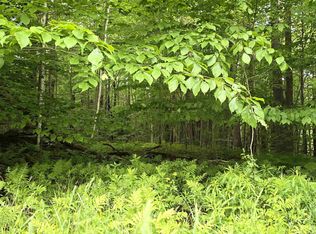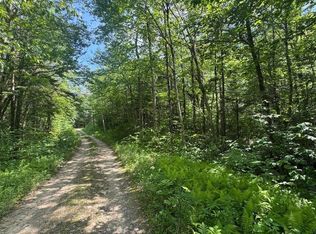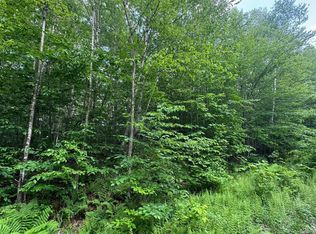Sold for $435,000
$435,000
405 Sumner Rd, Stamford, VT 05352
3beds
2,112sqft
Single Family Residence
Built in 1974
21 Acres Lot
$491,600 Zestimate®
$206/sqft
$3,163 Estimated rent
Home value
$491,600
$457,000 - $531,000
$3,163/mo
Zestimate® history
Loading...
Owner options
Explore your selling options
What's special
We dare you! Try to take your eyes off the view! This is no ordinary view, this is an expansive view from the southeast to the southwest including the peak of Mt. Greylock, the tallest mountain in Massachusetts 11 miles away as the crow flies. If time spent lounging on the expansive Mahogany deck gazing at the view doesn't capture you, then maybe the 21 acres of open field and wooded protection will. Then there's the intriguing 3-level house. The dramatic 2003 two-level timber frame wing comprises the principal bedroom, 1st level, with an upper-level sitting, working or sleeping area taking full advantage of the views. The open concept living, dining, kitchen accesses the large deck plus the 2nd BR (with pull down attic access), half and full baths on this level as well. The lower level offers a large bedroom or office space and sitting area, laundry, and storage. The pristine acreage not only provides privacy and protection but other options too. More than half the property is covered in native Vermont hardwoods such as Ash, Oak, and Maple, plus a few White Pines. The remaining land is open meadow. Gardening, horses (great location for riding), outdoor games, a few sheep or Alpaca maybe? Vermont splendor awaits!
Zillow last checked: 8 hours ago
Listing updated: August 31, 2024 at 08:51pm
Listed by:
Paul A. Harsch III 413-458-4444,
HARSCH ASSOCIATES
Bought with:
Non Member
NON-MEMBER / RECIPROCAL
Source: BCMLS,MLS#: 239394
Facts & features
Interior
Bedrooms & bathrooms
- Bedrooms: 3
- Bathrooms: 2
- Full bathrooms: 1
- 1/2 bathrooms: 1
Primary bedroom
- Description: Views; slider to outside; walk-in closet
- Level: First
- Area: 473.62 Square Feet
- Dimensions: 19.90x23.80
Bedroom 1
- Description: Dbl closet w/shelfing units in place
- Level: First
- Area: 138.51 Square Feet
- Dimensions: 13.70x10.11
Half bathroom
- Level: First
- Area: 26.57 Square Feet
- Dimensions: 5.11x5.20
Full bathroom
- Description: Shower/Tub, Vanity Sink, Linen Cabinet
- Level: First
- Area: 71.1 Square Feet
- Dimensions: 9.00x7.90
Dining room
- Description: French Doors to the Deck
- Level: First
- Area: 132.16 Square Feet
- Dimensions: 11.20x11.80
Kitchen
- Description: Formica Countertop under Ceramic Tile, dbl sink
- Level: First
- Area: 179.82 Square Feet
- Dimensions: 16.20x11.10
Laundry
- Description: W/D; Well pump/pressure tank; UV light; dehumid
- Level: Lower
- Area: 33.22 Square Feet
- Dimensions: 5.11x6.50
Living room
- Description: Open Concept to the dining area and kitchen
- Level: First
- Area: 249.1 Square Feet
- Dimensions: 21.11x11.80
Other
- Description: Mahogany wood deck, ideal for sitting/entertaining
- Level: First
- Area: 238.77 Square Feet
- Dimensions: 34.11x7.00
Other
- Description: Side entry foyer with Coat Closet, seat
- Level: First
- Area: 59.4 Square Feet
- Dimensions: 6.00x9.90
Other
- Description: Hall
- Level: First
- Area: 127.65 Square Feet
- Dimensions: 11.10x11.50
Other
- Description: Hatch door to crawl space
- Level: First
- Area: 43.12 Square Feet
- Dimensions: 7.70x5.60
Other
- Description: Sitting room; open space; timber construction
- Level: Second
- Area: 244.77 Square Feet
- Dimensions: 19.90x12.30
Other
- Description: Sitting area ideal for home office, etc.
- Level: Second
- Area: 228.85 Square Feet
- Dimensions: 19.90x11.50
Other
- Description: Rec room/home office/bedroom options/closets
- Level: Lower
- Area: 258.97 Square Feet
- Dimensions: 18.11x14.30
Other
- Description: Rec room/home office/bedroom options/closets
- Level: Lower
- Area: 150.15 Square Feet
- Dimensions: 10.50x14.30
Other
- Description: Storage; Carrier hot air furnace; EcoSmart hot wat
- Level: Lower
- Area: 201.75 Square Feet
- Dimensions: 26.90x7.50
Other
- Description: Partially under staircase
- Level: Lower
- Area: 63.19 Square Feet
- Dimensions: 8.90x7.10
Other
- Description: Workshop/garden room w/door to outside
- Level: Lower
Heating
- Oil, Forced Air
Appliances
- Included: Dishwasher, Dryer, Freezer, Range, Range Hood, Refrigerator, Washer
Features
- Cathedral Ceiling(s), Walk-In Closet(s)
- Flooring: Carpet, Ceramic Tile, Linoleum, Wood
- Basement: Walk-Out Access,Partial,Interior Entry,Partially Finished,Crawl Space,Concrete
Interior area
- Total structure area: 2,112
- Total interior livable area: 2,112 sqft
Property
Parking
- Total spaces: 4
- Parking features: None
- Details: Off Street
Features
- Patio & porch: Porch, Deck
- Exterior features: Deciduous Shade Trees, Mature Landscaping, Landscaped
- Has view: Yes
- View description: Scenic, Hill/Mountain, Distant
- Waterfront features: Seasonal Brook, Pond
Lot
- Size: 21 Acres
- Features: Wooded, Pasture
Details
- Additional structures: Outbuilding
- Parcel number: 60919110310
- Zoning description: Residential
Construction
Type & style
- Home type: SingleFamily
- Architectural style: Timber Frame,Ranch
- Property subtype: Single Family Residence
Materials
- Roof: Fiberglass
Condition
- Year built: 1974
Utilities & green energy
- Electric: 200 Amp, Circuit Breakers
- Sewer: Private Sewer
- Water: Other, Private
- Utilities for property: Satellite Available, Trash Private, Cable Available
Green energy
- Energy efficient items: Water Heater
Community & neighborhood
Location
- Region: Stamford
Price history
| Date | Event | Price |
|---|---|---|
| 5/1/2023 | Sold | $435,000-2.2%$206/sqft |
Source: | ||
| 3/6/2023 | Contingent | $445,000$211/sqft |
Source: | ||
| 3/6/2023 | Pending sale | $445,000$211/sqft |
Source: | ||
| 2/15/2023 | Listed for sale | $445,000$211/sqft |
Source: | ||
| 2/1/2023 | Contingent | $445,000$211/sqft |
Source: | ||
Public tax history
| Year | Property taxes | Tax assessment |
|---|---|---|
| 2024 | -- | $433,700 +67.5% |
| 2023 | -- | $258,900 |
| 2022 | -- | $258,900 |
Find assessor info on the county website
Neighborhood: 05352
Nearby schools
GreatSchools rating
- NAStamford Elementary SchoolGrades: PK-8Distance: 1.1 mi
Schools provided by the listing agent
- Elementary: Stamford Elementary
Source: BCMLS. This data may not be complete. We recommend contacting the local school district to confirm school assignments for this home.
Get pre-qualified for a loan
At Zillow Home Loans, we can pre-qualify you in as little as 5 minutes with no impact to your credit score.An equal housing lender. NMLS #10287.


