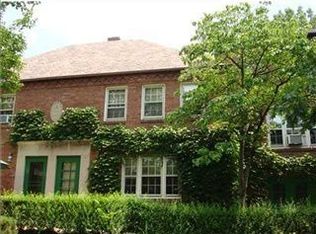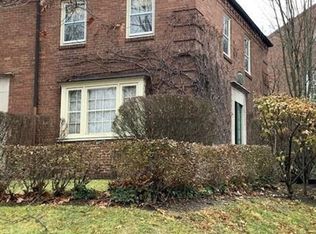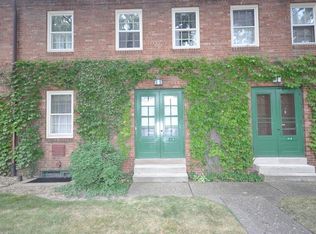Welcome to Chatham Village Homes. This beautiful and historic neighborhood is nestled in the Duquesne Heights section of Mt Washington surrounded by curated grounds, woods and adjacent to Olympia Park. Deer and turkeys are frequently sighted. You won’t even realize you’re in the city! This 2 bedroom, 2 bathroom home includes an open kitchen / dining / living room floor plan on the main level, and a bonus / recreation space in the basement with ample storage and book shelves. Expecting guests? This space is convertible into a 3rd bedroom with the 2nd separate bath. French doors on the first floor open to a rear courtyard, and the front hosts a semi-private front porch surrounded by shrubbery. The parking compound is immediately adjacent to the building, and the first garage is assigned to the home. CVH has a clubhouse available for rent during the week and weekends. Some holidays, Independence Day for example, are reserved for community events in which you can participate. Equipped with a full kitchen, whether you prepare your own meals or cater them in, serving your guests is easily accommodated. We held our son's wedding and reception there. Chatham Village Homes is a co-operative, a unique ownership structure similar to, but not the same as, a condominium. KEY NOTE: CVH maintains the structure and interiors including all original electrical, mechanical, plumbing and heating systems, and all historic exterior architectural features and furthermore maintains the yards, hedges and trees in the summer, and performs snow removal in the winter. For those seeking a simple, carefree lifestyle or who find themselves frequently on the go will appreciate the convenience of co-operative living.
This property is off market, which means it's not currently listed for sale or rent on Zillow. This may be different from what's available on other websites or public sources.


