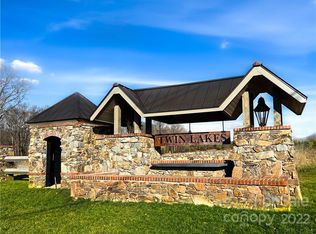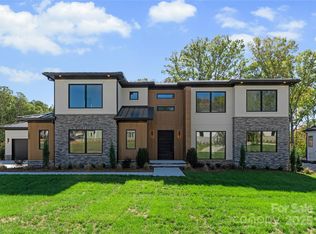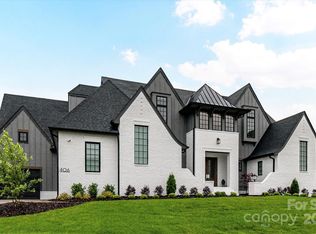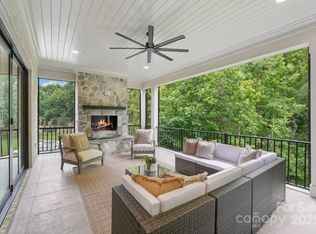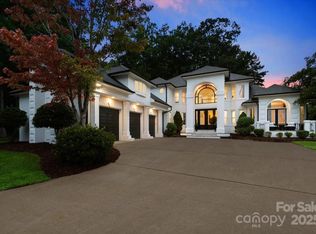Discover elevated living in this custom-built North-East facing home, located in Twin Lakes—Weddington’s newest luxury lakefront community. Blending timeless sophistication with modern comfort, this home is thoughtfully designed for both refined living and effortless entertaining. Enter through grand double doors into a dramatic two-story foyer with a sweeping staircase, setting the tone for the open-concept layout made to impress. The main-level primary suite offers a serene retreat with spa-like finishes, while the chef’s kitchen—featuring high-end appliances, designer cabinetry, and a hidden scullery—combines beauty with function. Upstairs, you’ll find three spacious en-suite bedrooms and a versatile bonus room, ideal for family living or guests. An additional 800 sqft of unfinished space allows for more bedrooms if needed. Located in a top-rated school district and minutes from Waverly’s premier shopping and dining, this home delivers luxury, location, and lifestyle all in one.
Active
Price cut: $150K (10/19)
$2,950,000
405 Sugar Maple Ln #41, Matthews, NC 28104
4beds
5,368sqft
Est.:
Single Family Residence
Built in 2024
0.74 Acres Lot
$2,893,300 Zestimate®
$550/sqft
$-- HOA
What's special
Versatile bonus roomHigh-end appliancesSpa-like finishesSpacious en-suite bedroomsHidden sculleryMain-level primary suiteOpen-concept layout
- 235 days |
- 702 |
- 42 |
Zillow last checked: 8 hours ago
Listing updated: 22 hours ago
Listing Provided by:
Nilou Henderson nilou@hendersonventuresinc.com,
Henderson Ventures INC
Source: Canopy MLS as distributed by MLS GRID,MLS#: 4246717
Tour with a local agent
Facts & features
Interior
Bedrooms & bathrooms
- Bedrooms: 4
- Bathrooms: 5
- Full bathrooms: 4
- 1/2 bathrooms: 1
- Main level bedrooms: 1
Primary bedroom
- Level: Main
Heating
- Central
Cooling
- Central Air
Appliances
- Included: Dishwasher
- Laundry: Laundry Room
Features
- Has basement: No
- Fireplace features: Family Room
Interior area
- Total structure area: 5,368
- Total interior livable area: 5,368 sqft
- Finished area above ground: 5,368
- Finished area below ground: 0
Property
Parking
- Total spaces: 3
- Parking features: Attached Garage, Garage on Main Level
- Attached garage spaces: 3
Features
- Levels: Two
- Stories: 2
- Exterior features: In-Ground Irrigation
Lot
- Size: 0.74 Acres
Details
- Parcel number: 06042238
- Zoning: R
- Special conditions: Standard
Construction
Type & style
- Home type: SingleFamily
- Property subtype: Single Family Residence
Materials
- Stucco
- Foundation: Crawl Space
Condition
- New construction: Yes
- Year built: 2024
Utilities & green energy
- Sewer: Public Sewer
- Water: City
Community & HOA
Community
- Features: Lake Access, Walking Trails
- Subdivision: TWIN LAKES
HOA
- Has HOA: Yes
- HOA name: Twin Lakes HOA
Location
- Region: Matthews
Financial & listing details
- Price per square foot: $550/sqft
- Tax assessed value: $2,190,700
- Date on market: 4/20/2025
- Cumulative days on market: 211 days
- Road surface type: Concrete
Estimated market value
$2,893,300
$2.75M - $3.04M
Not available
Price history
Price history
| Date | Event | Price |
|---|---|---|
| 10/19/2025 | Price change | $2,950,000-4.8%$550/sqft |
Source: | ||
| 7/15/2025 | Price change | $3,099,999-11.4%$577/sqft |
Source: | ||
| 6/14/2025 | Price change | $3,499,999-10.3%$652/sqft |
Source: | ||
| 6/11/2025 | Price change | $3,900,000+11.4%$727/sqft |
Source: | ||
| 6/8/2025 | Price change | $3,499,999-10.3%$652/sqft |
Source: | ||
Public tax history
Public tax history
Tax history is unavailable.BuyAbility℠ payment
Est. payment
$17,095/mo
Principal & interest
$14685
Property taxes
$1377
Home insurance
$1033
Climate risks
Neighborhood: 28104
Nearby schools
GreatSchools rating
- 10/10Weddington Elementary SchoolGrades: PK-5Distance: 1.7 mi
- 10/10Weddington Middle SchoolGrades: 6-8Distance: 1.7 mi
- 8/10Weddington High SchoolGrades: 9-12Distance: 1.8 mi
Schools provided by the listing agent
- Elementary: Weddington
- Middle: Weddington
- High: Weddington
Source: Canopy MLS as distributed by MLS GRID. This data may not be complete. We recommend contacting the local school district to confirm school assignments for this home.
- Loading
- Loading
