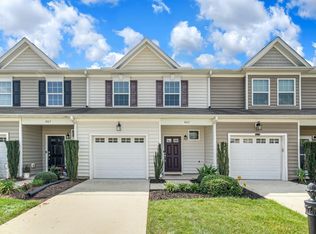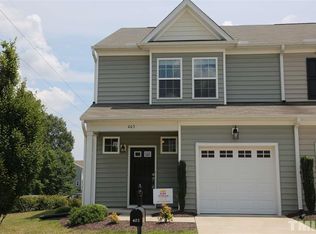Sold for $345,000
$345,000
405 Starkey St, Raleigh, NC 27603
3beds
1,469sqft
Townhouse, Residential
Built in 2014
1,742.4 Square Feet Lot
$322,100 Zestimate®
$235/sqft
$1,703 Estimated rent
Home value
$322,100
$306,000 - $338,000
$1,703/mo
Zestimate® history
Loading...
Owner options
Explore your selling options
What's special
Why not have it all?!? 405 Starkey will not disappoint! Come see this bright, spacious, and lovely home. Main floor boasts an open floor plan with ample space to cook, entertain, and dine. Pre-finished hardwoods throughout main floor. Upstairs primary suite has large walk in closet, dual sink vanity, walk-in shower, and tub. Back patio provides a great spot to relax and unwind! Use the garage for a parking, workshop, workout space, or studio! A portable AC unit has been installed in garage and will convey with the home for the future homeowner. Don't miss the benefits of living in Renaissance Park! Sidewalks and amenities galore! Clubhouse, recreation center, pool, playground, lighted tennis courts, and sand volleyball court. All of this while being just 10 minutes to downtown Raleigh, 20 minutes to RDU Airport, 12 minutes to NC State and ONLY 6 minutes to the proposed Downtown South development.
Zillow last checked: 8 hours ago
Listing updated: October 27, 2025 at 04:23pm
Listed by:
Mark Hove 919-699-5325,
Nest Realty of the Triangle
Bought with:
Tina Ley, 295671
Keller Williams Legacy
Source: Doorify MLS,MLS#: 2496493
Facts & features
Interior
Bedrooms & bathrooms
- Bedrooms: 3
- Bathrooms: 3
- Full bathrooms: 2
- 1/2 bathrooms: 1
Heating
- Forced Air, None
Cooling
- Central Air
Appliances
- Included: Dishwasher, Gas Range, Gas Water Heater, Microwave, Plumbed For Ice Maker
- Laundry: In Hall, Laundry Closet, Upper Level
Features
- Bathtub/Shower Combination, Ceiling Fan(s), Entrance Foyer, Granite Counters, High Ceilings, Living/Dining Room Combination, Pantry, Separate Shower, Smooth Ceilings, Walk-In Closet(s)
- Flooring: Carpet, Hardwood, Tile, Vinyl
- Number of fireplaces: 1
- Fireplace features: Family Room, Gas Log
Interior area
- Total structure area: 1,469
- Total interior livable area: 1,469 sqft
- Finished area above ground: 1,469
- Finished area below ground: 0
Property
Parking
- Total spaces: 1
- Parking features: Garage, Garage Door Opener
- Garage spaces: 1
Features
- Levels: Two
- Stories: 2
- Patio & porch: Covered, Patio, Porch
- Exterior features: Rain Gutters
- Pool features: Community
- Has view: Yes
Lot
- Size: 1,742 sqft
- Dimensions: 20 x 93
- Features: Landscaped
Details
- Parcel number: 1702247268
Construction
Type & style
- Home type: Townhouse
- Architectural style: Traditional
- Property subtype: Townhouse, Residential
Materials
- Vinyl Siding
- Foundation: Slab
Condition
- New construction: No
- Year built: 2014
Utilities & green energy
- Sewer: Public Sewer
- Water: Public
Community & neighborhood
Community
- Community features: Pool, Street Lights
Location
- Region: Raleigh
- Subdivision: Renaissance Park
HOA & financial
HOA
- Has HOA: Yes
- HOA fee: $104 monthly
- Amenities included: Clubhouse, Pool, Tennis Court(s)
- Services included: Maintenance Grounds, Maintenance Structure, Road Maintenance, Storm Water Maintenance
Other financial information
- Additional fee information: Second HOA Fee $231 Quarterly
Price history
| Date | Event | Price |
|---|---|---|
| 3/22/2023 | Sold | $345,000+1.8%$235/sqft |
Source: | ||
| 2/25/2023 | Contingent | $339,000$231/sqft |
Source: | ||
| 2/23/2023 | Listed for sale | $339,000+47.4%$231/sqft |
Source: | ||
| 5/1/2020 | Sold | $230,000+2.2%$157/sqft |
Source: | ||
| 3/31/2020 | Pending sale | $224,999$153/sqft |
Source: AMG Realty LLC #2310037 Report a problem | ||
Public tax history
| Year | Property taxes | Tax assessment |
|---|---|---|
| 2025 | $2,989 +0.4% | $340,442 |
| 2024 | $2,977 +19.7% | $340,442 +50.5% |
| 2023 | $2,486 +7.6% | $226,276 |
Find assessor info on the county website
Neighborhood: Southwest Raleigh
Nearby schools
GreatSchools rating
- 6/10Smith ElementaryGrades: PK-5Distance: 1.9 mi
- 2/10North Garner MiddleGrades: 6-8Distance: 2.8 mi
- 5/10Garner HighGrades: 9-12Distance: 2.3 mi
Schools provided by the listing agent
- Elementary: Wake County Schools
- Middle: Wake - North Garner
- High: Wake County Schools
Source: Doorify MLS. This data may not be complete. We recommend contacting the local school district to confirm school assignments for this home.
Get a cash offer in 3 minutes
Find out how much your home could sell for in as little as 3 minutes with a no-obligation cash offer.
Estimated market value$322,100
Get a cash offer in 3 minutes
Find out how much your home could sell for in as little as 3 minutes with a no-obligation cash offer.
Estimated market value
$322,100

