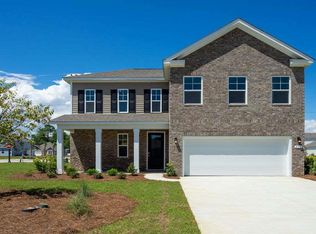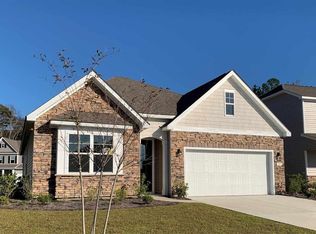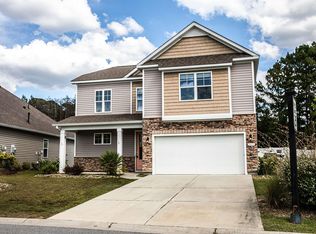Sold for $478,000 on 10/02/25
$478,000
405 Spring View Ct., Little River, SC 29566
4beds
2,688sqft
Single Family Residence
Built in 2019
0.28 Acres Lot
$476,400 Zestimate®
$178/sqft
$2,595 Estimated rent
Home value
$476,400
$453,000 - $500,000
$2,595/mo
Zestimate® history
Loading...
Owner options
Explore your selling options
What's special
This beautifully upgraded 4 bedroom, 3.5 bath home sits on over a quarter acre and offers the perfect blend of comfort, functionality, and style, all less than 10 minutes from the beach. Located in the sought-after community of Hidden Brooke, you'll enjoy fantastic amenities including a large lake perfect for kayaking or paddle boarding, as well as a spacious community pool with a workout facility. Step inside to discover a bright, open floor plan with wood floors throughout the main level and a dedicated home office framed by elegant glass French doors. The gourmet kitchen is a chef’s dream, featuring stainless steel appliances, a natural gas range, Quartz countertops, and a spacious layout that flows seamlessly into the living and dining areas. The main-level master suite is a true retreat, boasting a fully custom solid wood closet system and a spa-inspired en suite bathroom with a luxurious 8-foot tiled walk-in shower. Upstairs, a second master suite with a private bath provides the perfect space for adult children, extended family, or guests—ideal as a mother-in-law suite—as well as a large loft that can easily serve as a second living area, playroom, or media space. Step outside to your private backyard oasis, where a huge covered porch creates the ultimate space for outdoor living and entertaining. Enjoy meals and lounging under the covered area with a wall-mounted TV, and gather around the stunning 5-foot-long natural gas fire table for cozy evenings. The custom outdoor kitchen features a five-burner natural gas grill, dedicated griddle, sink, and built-in cooler, ideal for hosting family and friends. The fully fenced yard also includes a storage shed and an irrigation system for easy upkeep. Additional highlights include a two-car garage and a custom solid wood laundry organization system in the laundry room. Don’t miss your chance to own this stunning home in a highly desirable location near shopping, dining, and the beautiful South Carolina coast. Schedule your private showing today!***Seller is a licensed SC Real Estate Agent***
Zillow last checked: 8 hours ago
Listing updated: October 09, 2025 at 09:46am
Listed by:
Blake Sloan Fax:843-619-7111,
Sloan Realty Group,
Jeremy Knab 843-315-9743,
Sloan Realty Group
Bought with:
Theresa M Ruscigno-Fleischner, 91632
Realty ONE Group DocksideNorth
Source: CCAR,MLS#: 2515778 Originating MLS: Coastal Carolinas Association of Realtors
Originating MLS: Coastal Carolinas Association of Realtors
Facts & features
Interior
Bedrooms & bathrooms
- Bedrooms: 4
- Bathrooms: 4
- Full bathrooms: 3
- 1/2 bathrooms: 1
Primary bedroom
- Features: Tray Ceiling(s), Ceiling Fan(s), Main Level Master, Walk-In Closet(s)
Primary bathroom
- Features: Dual Sinks, Separate Shower
Dining room
- Features: Kitchen/Dining Combo
Family room
- Features: Ceiling Fan(s), Vaulted Ceiling(s)
Kitchen
- Features: Kitchen Island, Pantry, Stainless Steel Appliances, Solid Surface Counters
Living room
- Features: Ceiling Fan(s), Vaulted Ceiling(s)
Living room
- Features: Ceiling Fan(s), Vaulted Ceiling(s)
Other
- Features: Bedroom on Main Level, Entrance Foyer, In-Law Floorplan, Loft, Utility Room
Other
- Features: Bedroom on Main Level, Entrance Foyer, In-Law Floorplan, Loft, Utility Room
Heating
- Central, Electric, Gas
Cooling
- Central Air
Appliances
- Included: Dishwasher, Disposal, Microwave, Range
- Laundry: Washer Hookup
Features
- Split Bedrooms, Bedroom on Main Level, Entrance Foyer, In-Law Floorplan, Kitchen Island, Loft, Stainless Steel Appliances, Solid Surface Counters
- Flooring: Carpet, Tile, Wood
Interior area
- Total structure area: 3,671
- Total interior livable area: 2,688 sqft
Property
Parking
- Total spaces: 6
- Parking features: Attached, Garage, Two Car Garage, Garage Door Opener
- Attached garage spaces: 2
Features
- Levels: Two
- Stories: 2
- Patio & porch: Rear Porch, Front Porch, Patio
- Exterior features: Fence, Sprinkler/Irrigation, Outdoor Kitchen, Porch, Patio
- Pool features: Community, Outdoor Pool
Lot
- Size: 0.28 Acres
- Features: Irregular Lot, Outside City Limits
Details
- Additional parcels included: ,
- Parcel number: 31310010046
- Zoning: MRD 3
- Special conditions: None
Construction
Type & style
- Home type: SingleFamily
- Architectural style: Traditional
- Property subtype: Single Family Residence
Materials
- Vinyl Siding
- Foundation: Slab
Condition
- Resale
- Year built: 2019
Utilities & green energy
- Water: Public
- Utilities for property: Cable Available, Electricity Available, Natural Gas Available, Other, Phone Available, Sewer Available, Underground Utilities, Water Available
Community & neighborhood
Security
- Security features: Smoke Detector(s)
Community
- Community features: Clubhouse, Golf Carts OK, Recreation Area, Long Term Rental Allowed, Pool
Location
- Region: Little River
- Subdivision: Hidden Brooke
HOA & financial
HOA
- Has HOA: Yes
- HOA fee: $105 monthly
- Amenities included: Clubhouse, Owner Allowed Golf Cart, Owner Allowed Motorcycle, Pet Restrictions, Tenant Allowed Golf Cart, Tenant Allowed Motorcycle
- Services included: Association Management, Common Areas, Pool(s), Recreation Facilities, Trash
Other
Other facts
- Listing terms: Cash,Conventional,FHA
Price history
| Date | Event | Price |
|---|---|---|
| 10/2/2025 | Sold | $478,000-1.4%$178/sqft |
Source: | ||
| 8/26/2025 | Contingent | $484,900$180/sqft |
Source: | ||
| 7/13/2025 | Price change | $484,900-3%$180/sqft |
Source: | ||
| 6/26/2025 | Listed for sale | $499,900$186/sqft |
Source: | ||
Public tax history
Tax history is unavailable.
Neighborhood: 29566
Nearby schools
GreatSchools rating
- 6/10Waterway ElementaryGrades: PK-5Distance: 1.4 mi
- 8/10North Myrtle Beach Middle SchoolGrades: 6-8Distance: 1.2 mi
- 6/10North Myrtle Beach High SchoolGrades: 9-12Distance: 0.5 mi
Schools provided by the listing agent
- Elementary: Waterway Elementary
- Middle: North Myrtle Beach Middle School
- High: North Myrtle Beach High School
Source: CCAR. This data may not be complete. We recommend contacting the local school district to confirm school assignments for this home.

Get pre-qualified for a loan
At Zillow Home Loans, we can pre-qualify you in as little as 5 minutes with no impact to your credit score.An equal housing lender. NMLS #10287.
Sell for more on Zillow
Get a free Zillow Showcase℠ listing and you could sell for .
$476,400
2% more+ $9,528
With Zillow Showcase(estimated)
$485,928

