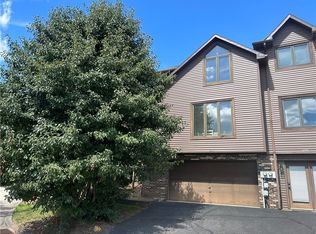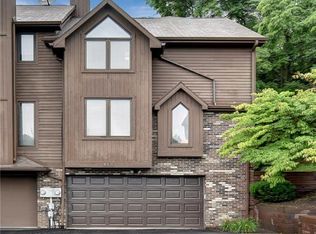Gorgeous 2 bedroom Town Home in the heart of Monroeville- close to the hospitals and restaurants. Gorgeous hardwood floors in the open concept first Floor! Updated flooring in the kitchen and new modern vanity in the full bath. Large Master bedroom boasts vaulted ceilings, remote controlled upgraded ceiling fan, and comfortably fits a king size bed. Finished walk out basement with lots of natural light adds to the already spacious home! Low maintenance living at its best, with a gorgeous inground pool! New Furnace and windows!!!
This property is off market, which means it's not currently listed for sale or rent on Zillow. This may be different from what's available on other websites or public sources.

