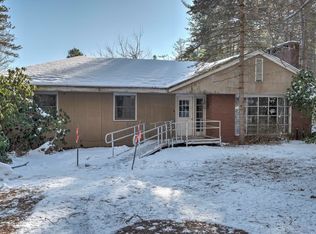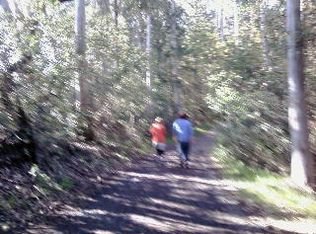Magnificent Custom Built Post and Beam Home on 7acres! This home offers spectacular views of Mount Monadnock from nearly every room. The warm wood finishes, balanced blend of granite/brick and thoughtfully designed living spaces make this country home inviting and comfortable the moment you and your guests cross the threshold. The open concept living space with the grand fireplace and floor to ceiling windows seizes your attention right away. The kitchen is well appointed and lends itself to fluid meal preparation and entertaining. The first floor master bedroom suite offers privacy, a luxurious bathroom,a large walk in closet and private balcony. The 2nd floor of the home includes 3 additional bedrooms, a full bath and a large home office space as well as storage. The attached cottage is ideal for guests or perhaps extended family, with 2-3 bedrooms and 1.5 baths and also affording terrific views of the countryside. The detached P&B barn is also custom designed and built and houses a woodworking shop, a finished 2nd floor that is a great home office/studio with a bath and kitchenette, a fun cupola, and a maintenance garage underneath. For the nature lover the property also includes a large chicken coupe with a fully enclosed outdoor space, a fenced in garden yard which includes a garden shed, irrigations system several fruit trees and grape vines. If you are looking for a home that has walking trails, space for an animal barn and riding trails, we offer that too!
This property is off market, which means it's not currently listed for sale or rent on Zillow. This may be different from what's available on other websites or public sources.


